Sihai Han She
The essence of Cantonese cuisine lies in its careful selection of ingredients, which must be local and fresh; meticulous cooking techniques using coarse materials; and making the most out of the old while bringing forth the new.
This is also in line with the Sustainable Development idea.
Please Come to Han She for a Gathering
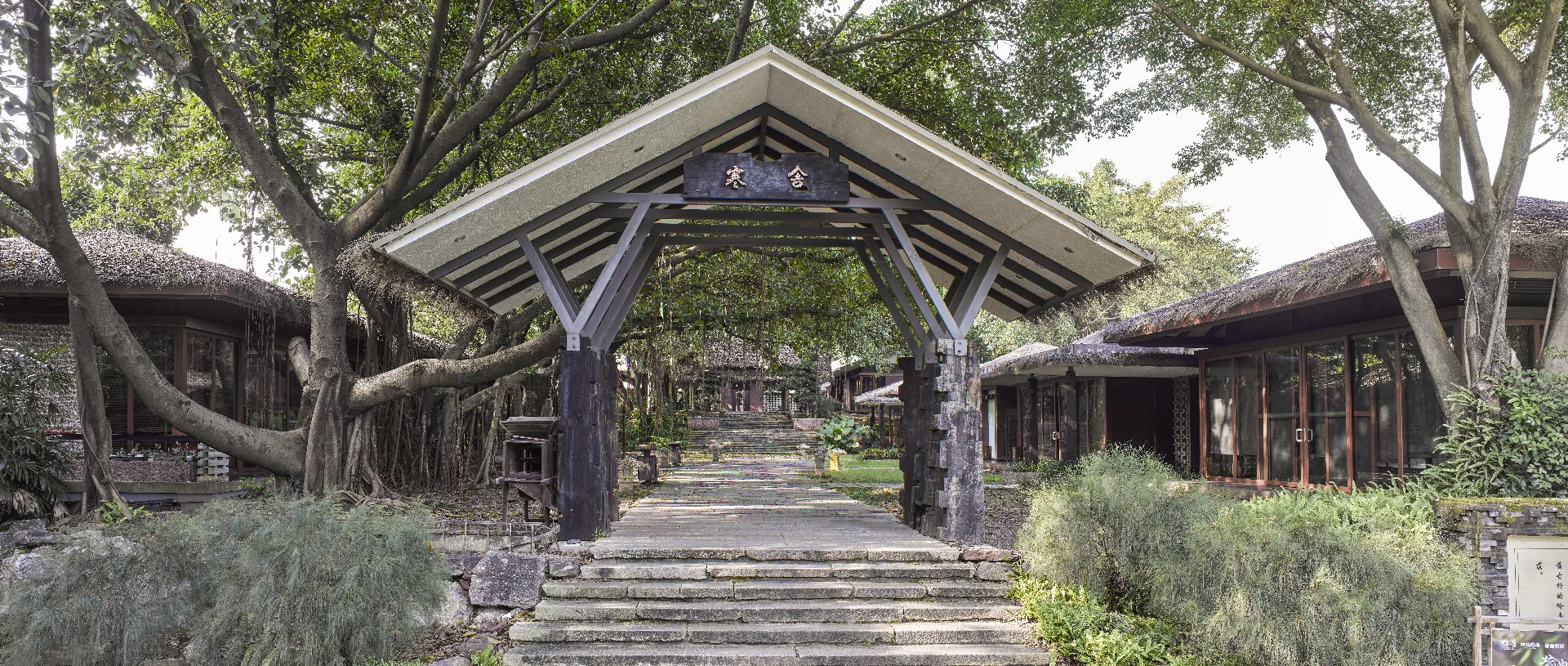 Main entrance of the restaurant
Main entrance of the restaurant
Ten years ago, Four Seas (Sihai) Group was already a well-known catering brand in Hong Kong and Macau, and owned the largest buffet restaurant in Asia, "Four Seas One Family". Actually, it was a forerunner of today’s “Internet celebrity restaurant” – it has been the common memory of almost everyone living in Guangzhou in the 1990’s – Four Seas Buffet Birthday Party. In 2011, the group rented 500 acres of woodland surrounded by water systems near the University Town. It is hoped that all our relatives and friends “within four seas” (on earth) can get to know the place and the people through enjoying one meal and staying one night. The essence of Cantonese cuisine, " careful selection of local and fresh ingredients, meticulous cooking techniques and making the most out of the old while bringing forth the new ", has become the guideline of our design.
This is exactly “go with the flow” attitude towards life. No wonder Guangzhou is known as the most “Buddha-like” capital.
The 500-acre park is planned to be transformed into a leisure estate with high-end services, providing facilities such as equestrian center, contemporary art gallery, whale pavilion, forest restaurant, tree house hotel, lakeside tea room, cave wine cellar, etc., along the gentle slope amid water, mountain and forest. The design of the park was jointly completed by Japan's Fujimoto Sosuke Architects and FEI Architects. Located on a gentle slope with a row of century-old rubber banyans, the first phase of the forest restaurant is reconstructed from the original old buildings. The purpose of the design is to respect nature and the plan was developed around the local century-old woods. First of all, the site was leveled into a terrace with height difference of about 2 meters; and borrowing from the layout of the traditional courtyard house, it was arranged into a three-entry courtyard rising in layers along the mountain. Furthermore, 9 sets of single-storey villas with simulated thatched roofs reflect the lush greenery of ancient trees on all four sides, looming in the shadow of the trees. The keynote of the buildings is to return to the basics and blend with nature. Since it’s so low-key, "why not call it Han She (humble house)".
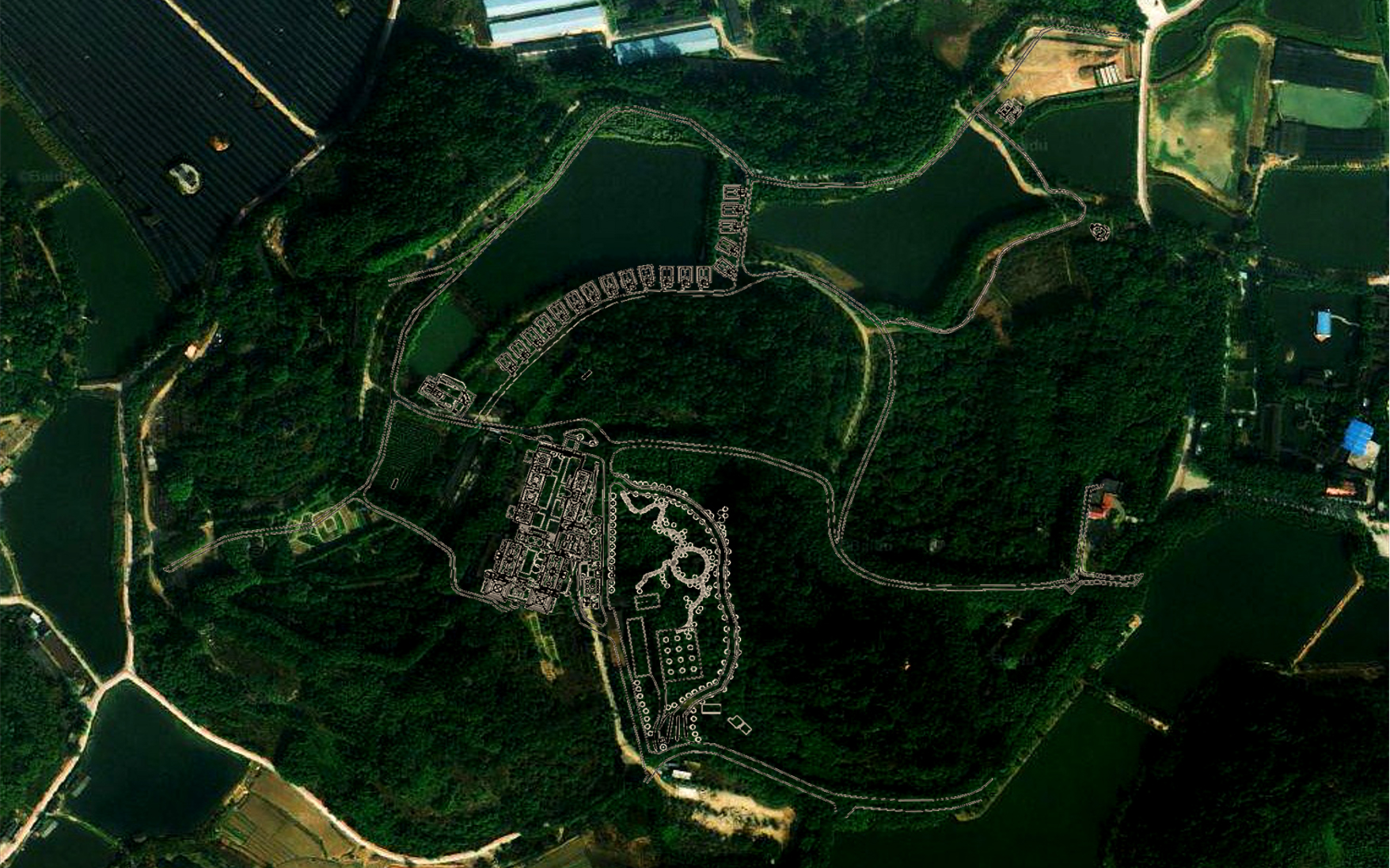
Original Architectural Design Plan
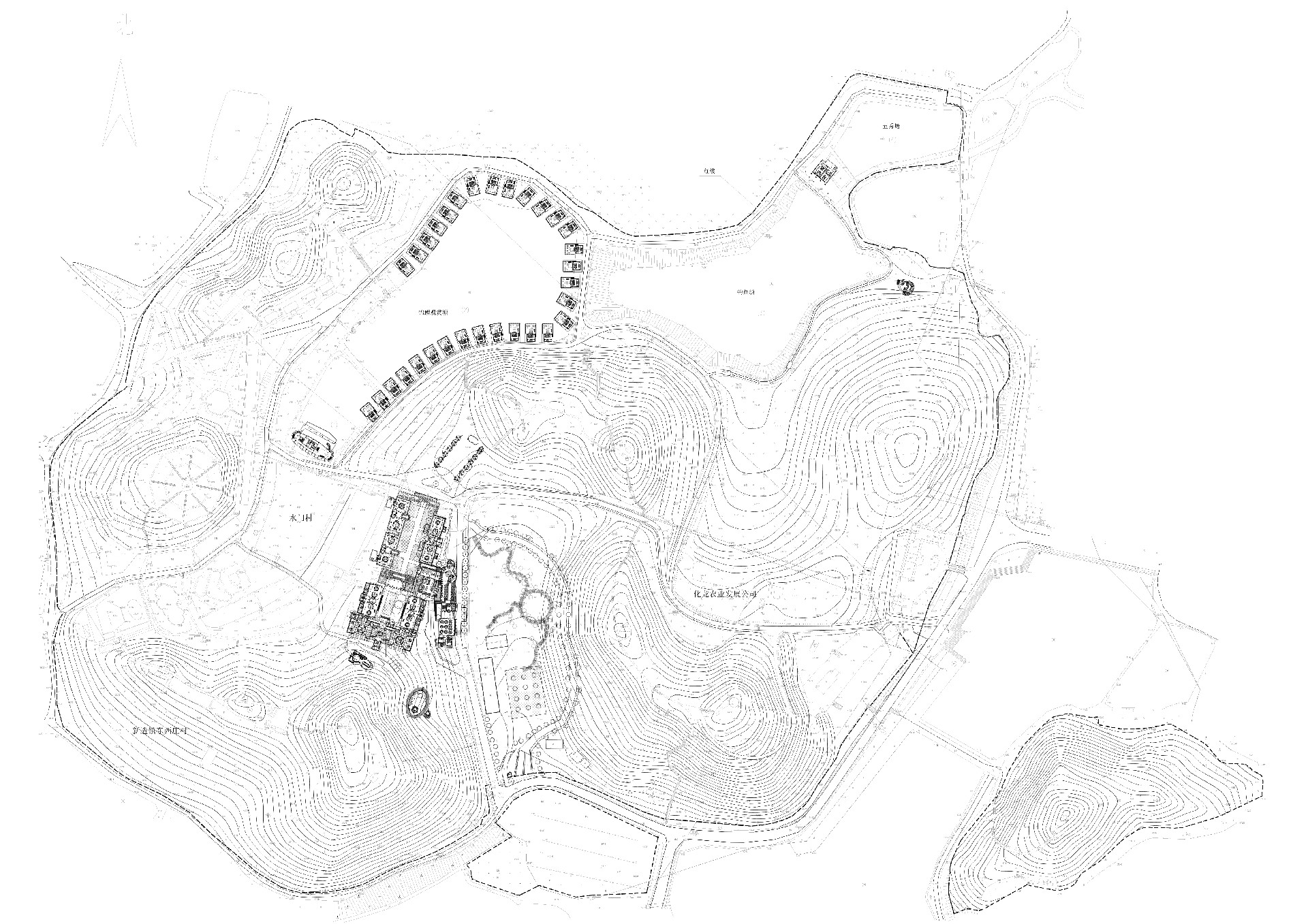 General Layout
General Layout
 Equestrian Practice Range
Equestrian Practice Range
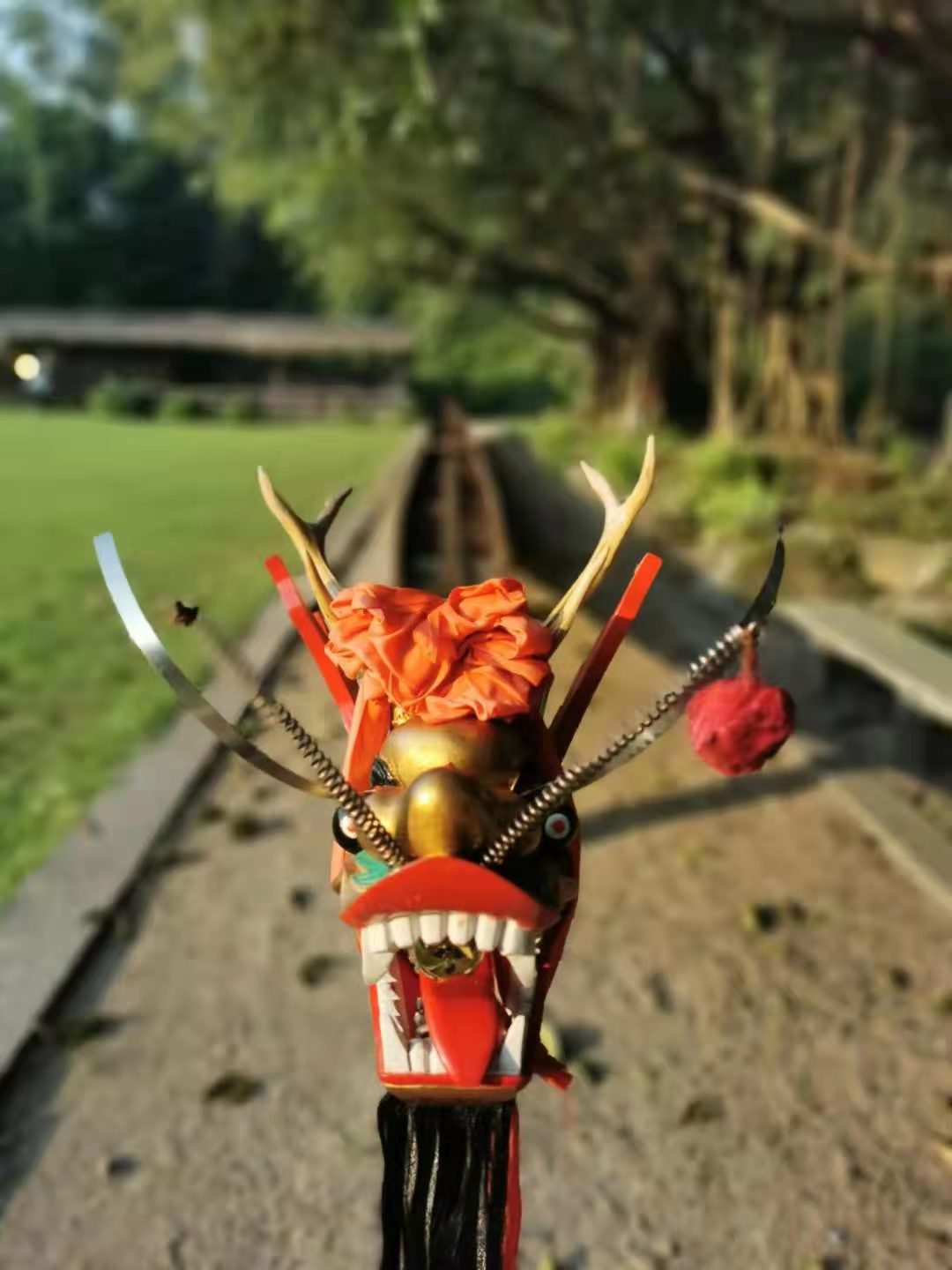 Dragon Horse Spirit
Dragon Horse Spirit
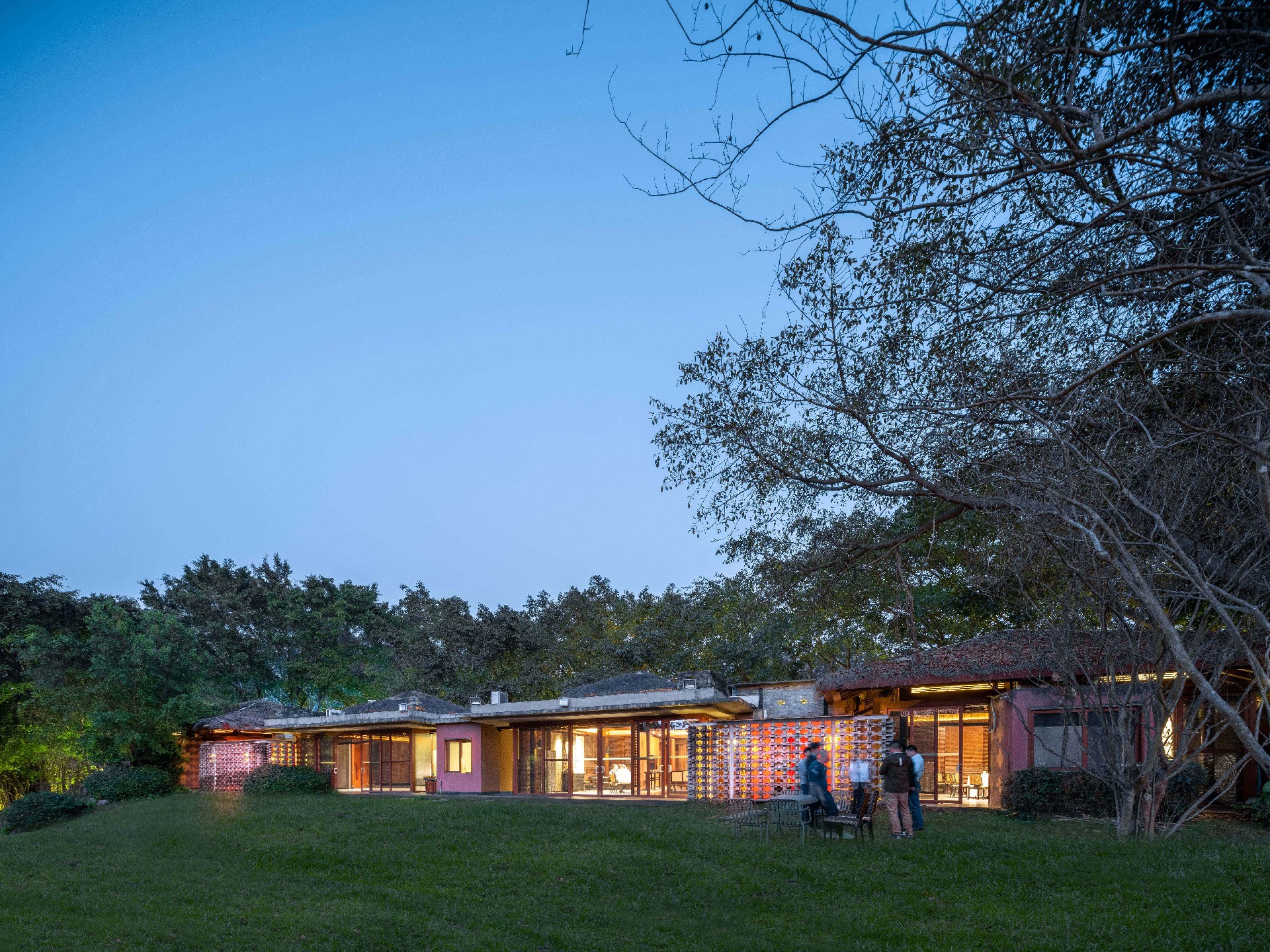 West Facade of the First Courtyard
West Facade of the First Courtyard
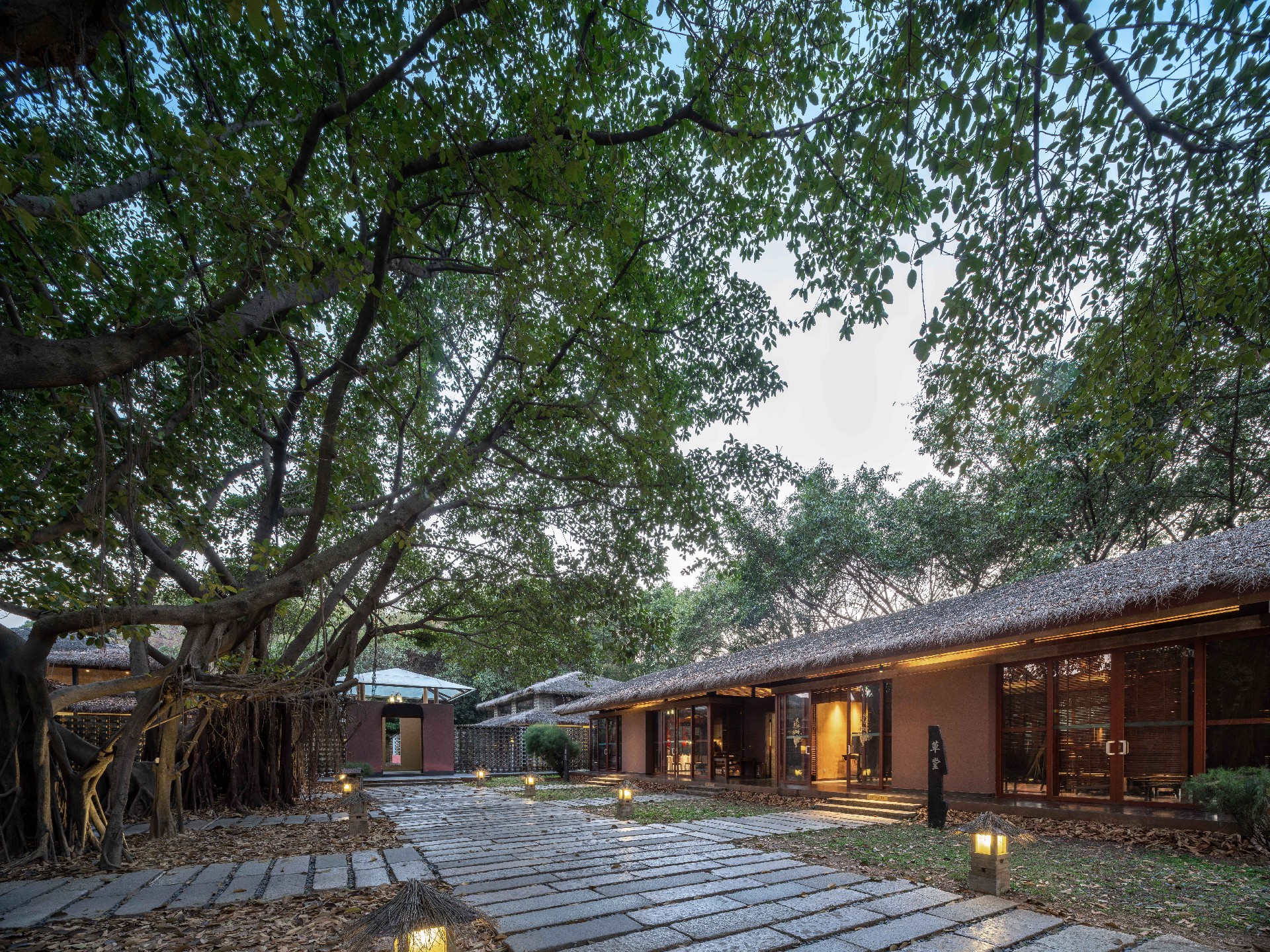 The Second Courtyard
The Second Courtyard
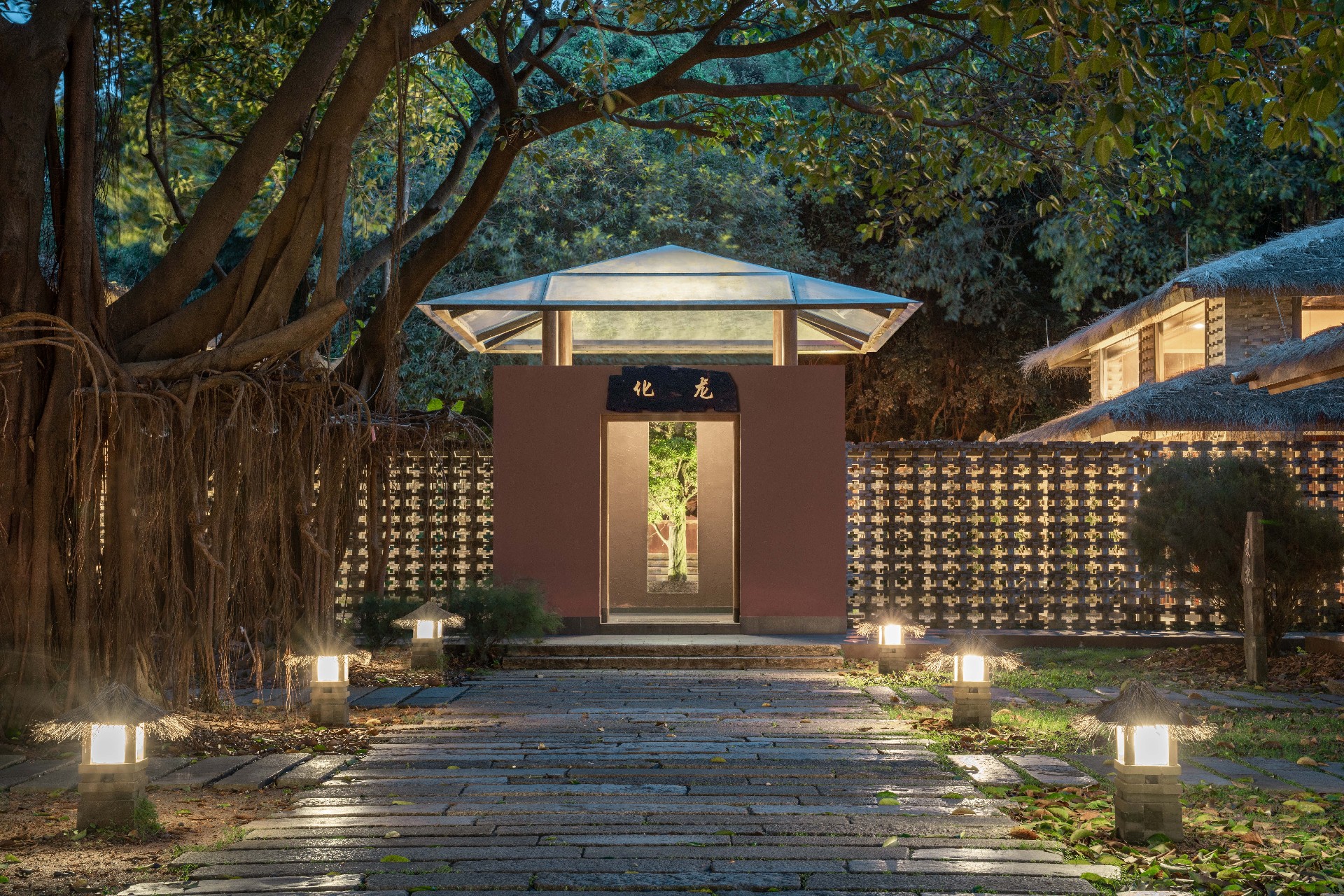
Night View of the Dragon Room of the Third Courtyard
"Please come to my Han She for a gathering" is a common modest phrase used by Cantonese when inviting friends to have a meal at home. How to make the guests feel at home in a simple but not rough house? We resort to the “mantra” of Cantonese cuisine again: “Using only local and fresh ingredients; meticulous cooking; making the most out of the old while bringing forth the new.”
Guangzhou was the starting point of the Maritime Silk Road in ancient time, and boat has been the totem of marine culture. The property owner has been purchasing retired fishing boats in the past few years, retaining the timber after dismantling the boats. These are all high-quality mahogany. As the surrounding old villages have been demolished one after another owing to the advancement of urbanization, the hemp stones and ancient blue bricks in the old streets and alleys have been collected and used as building materials.
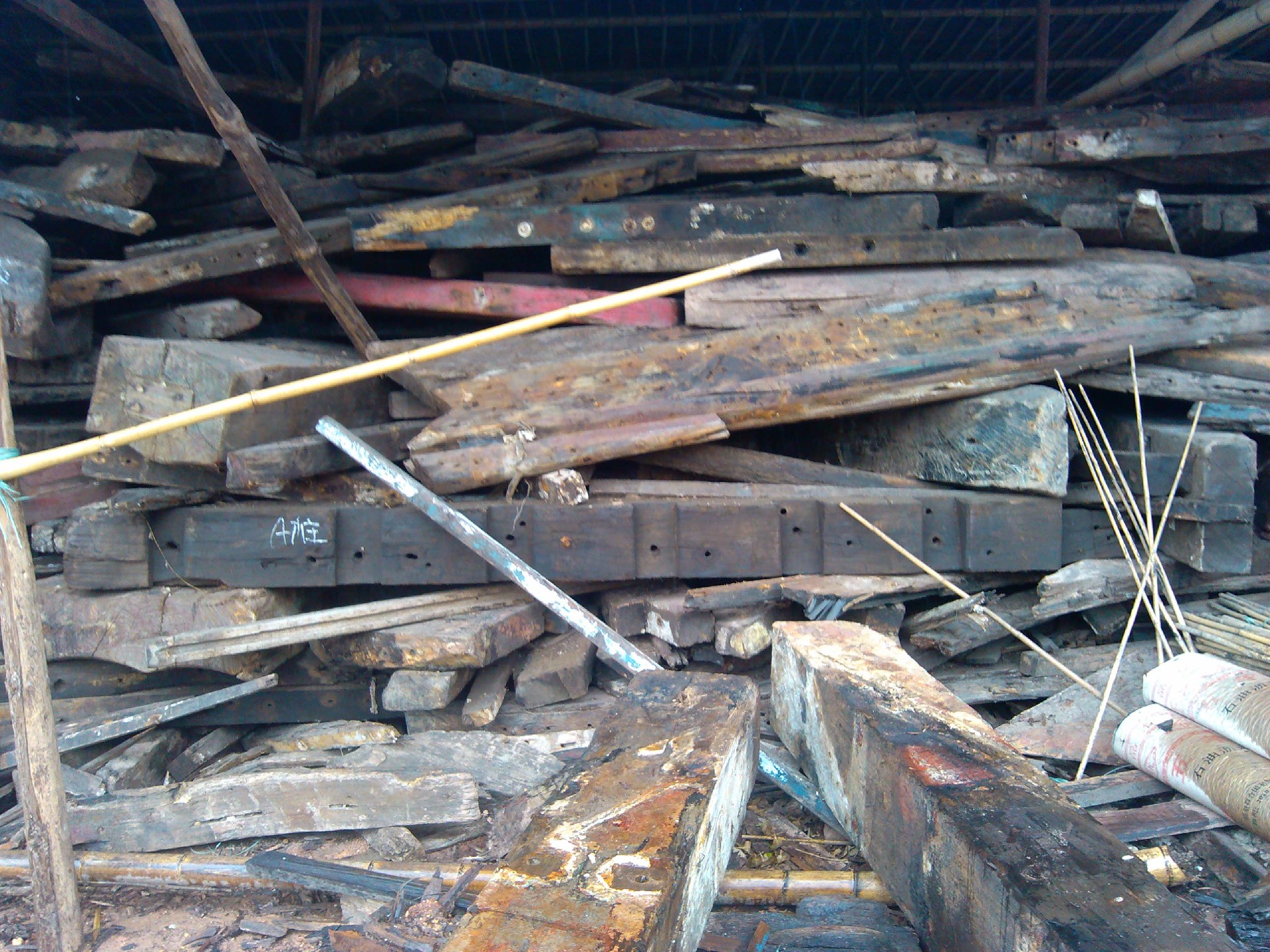
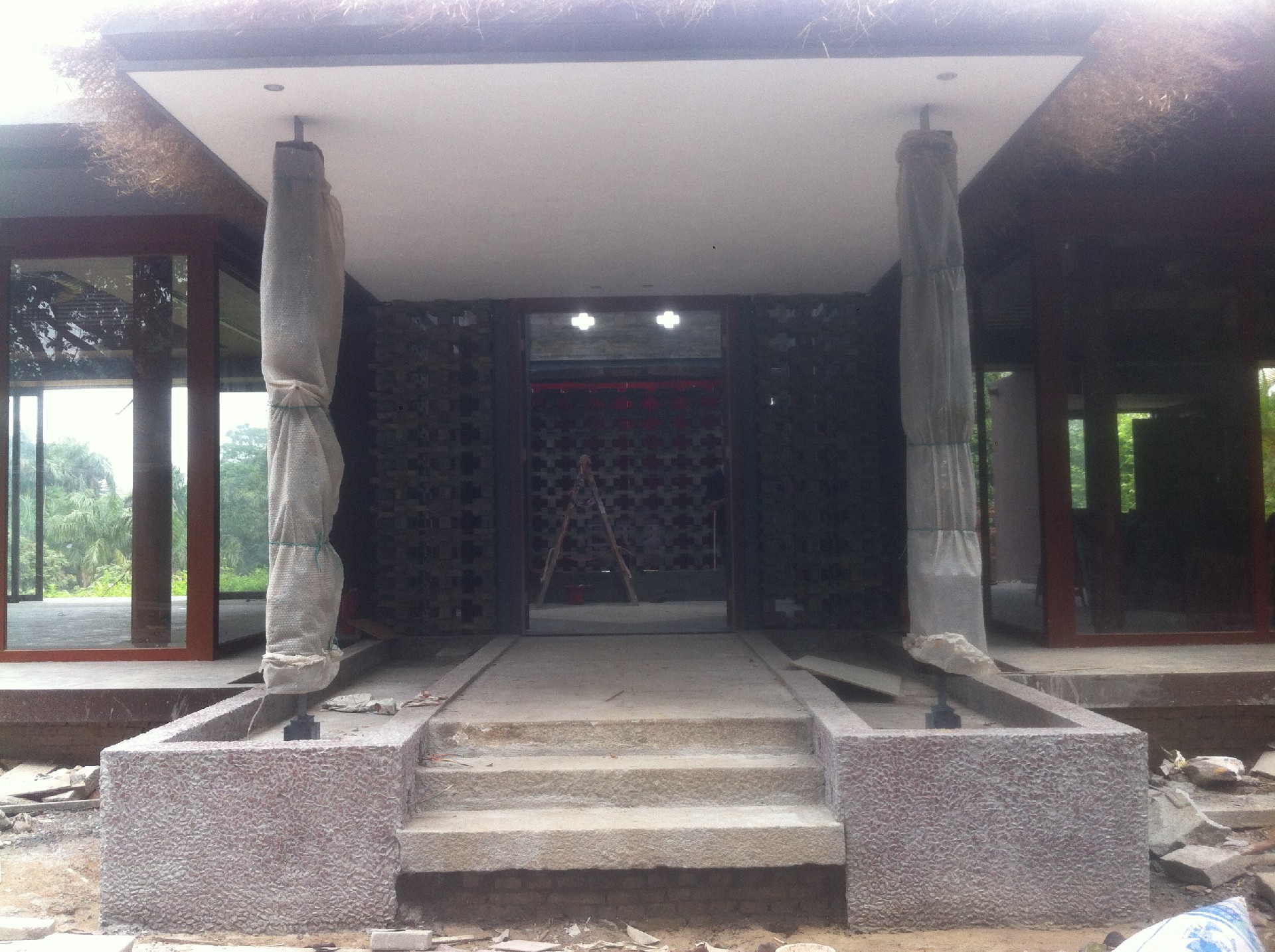
Boatwood Applied in Pillars
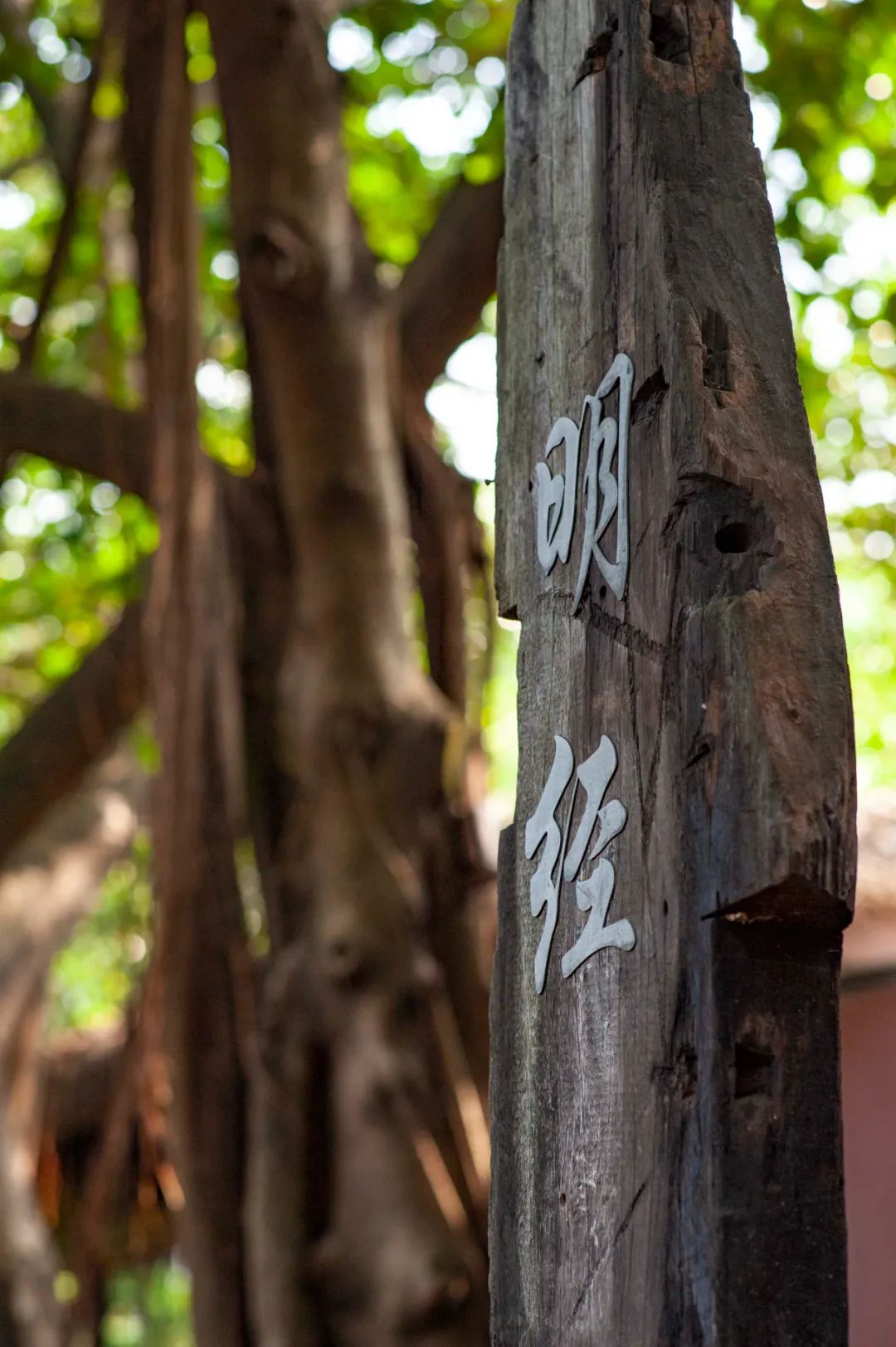
Boatwood Used for Marking
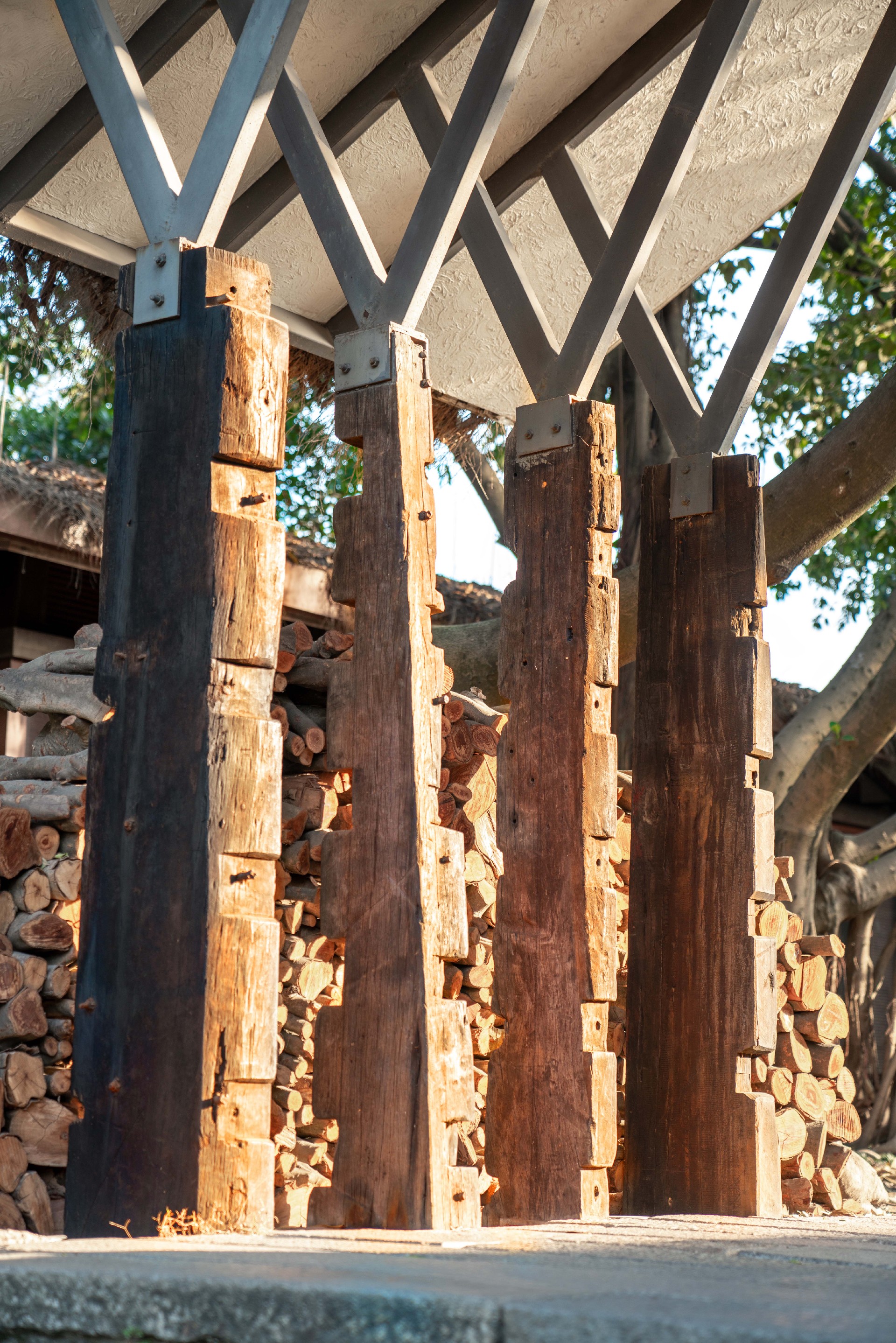
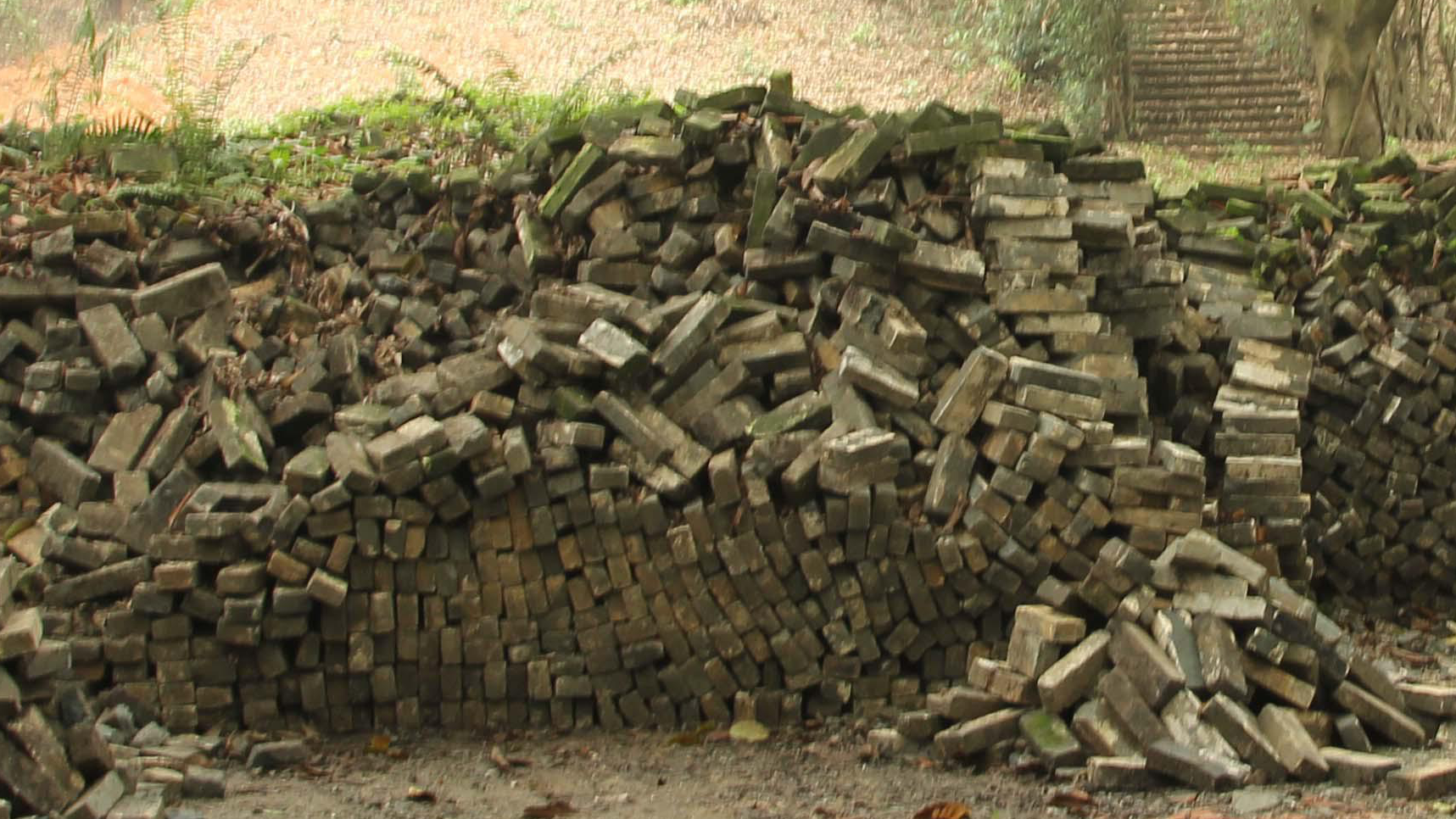
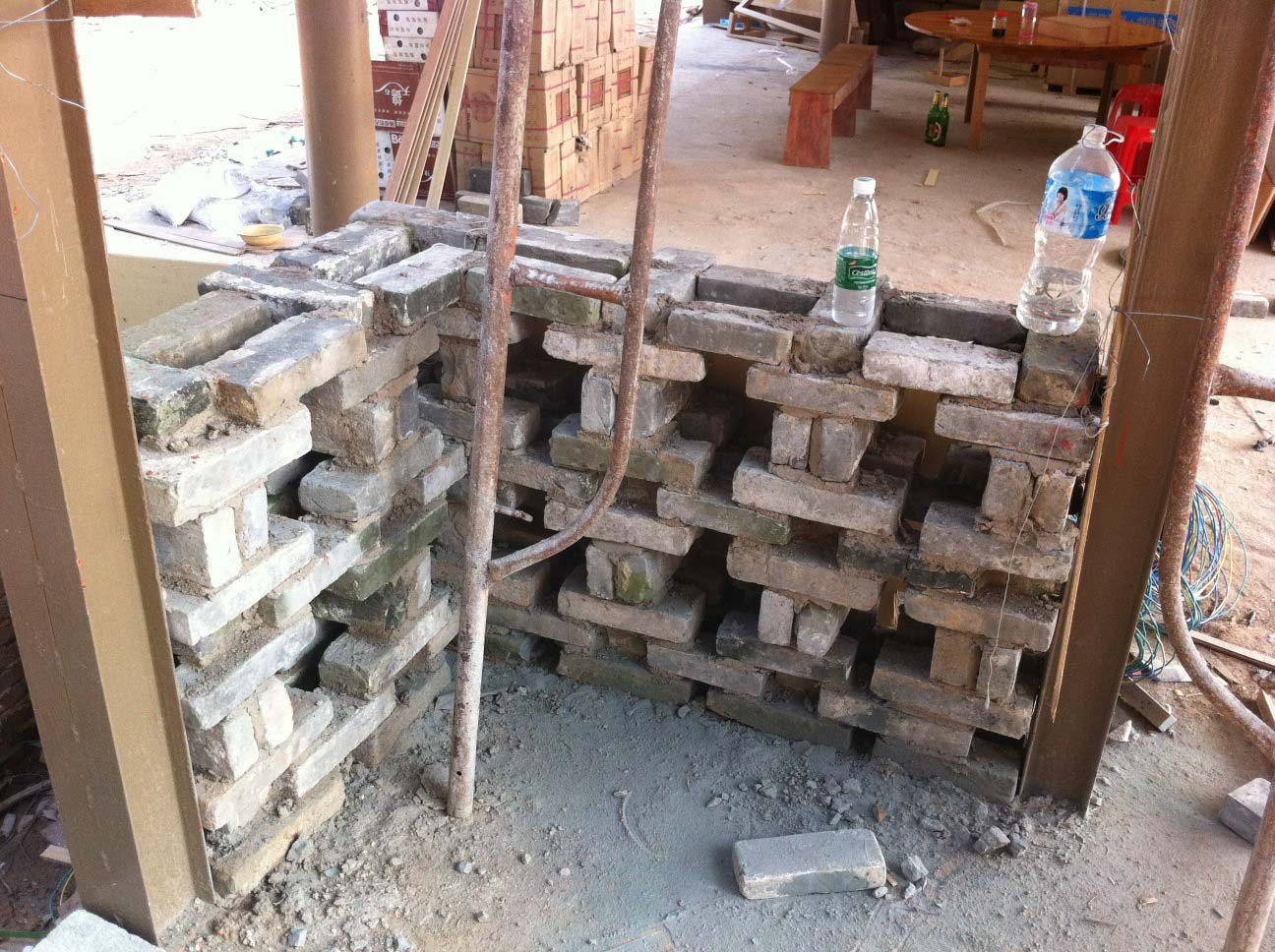
Untreated old Black Brick and trial masonry
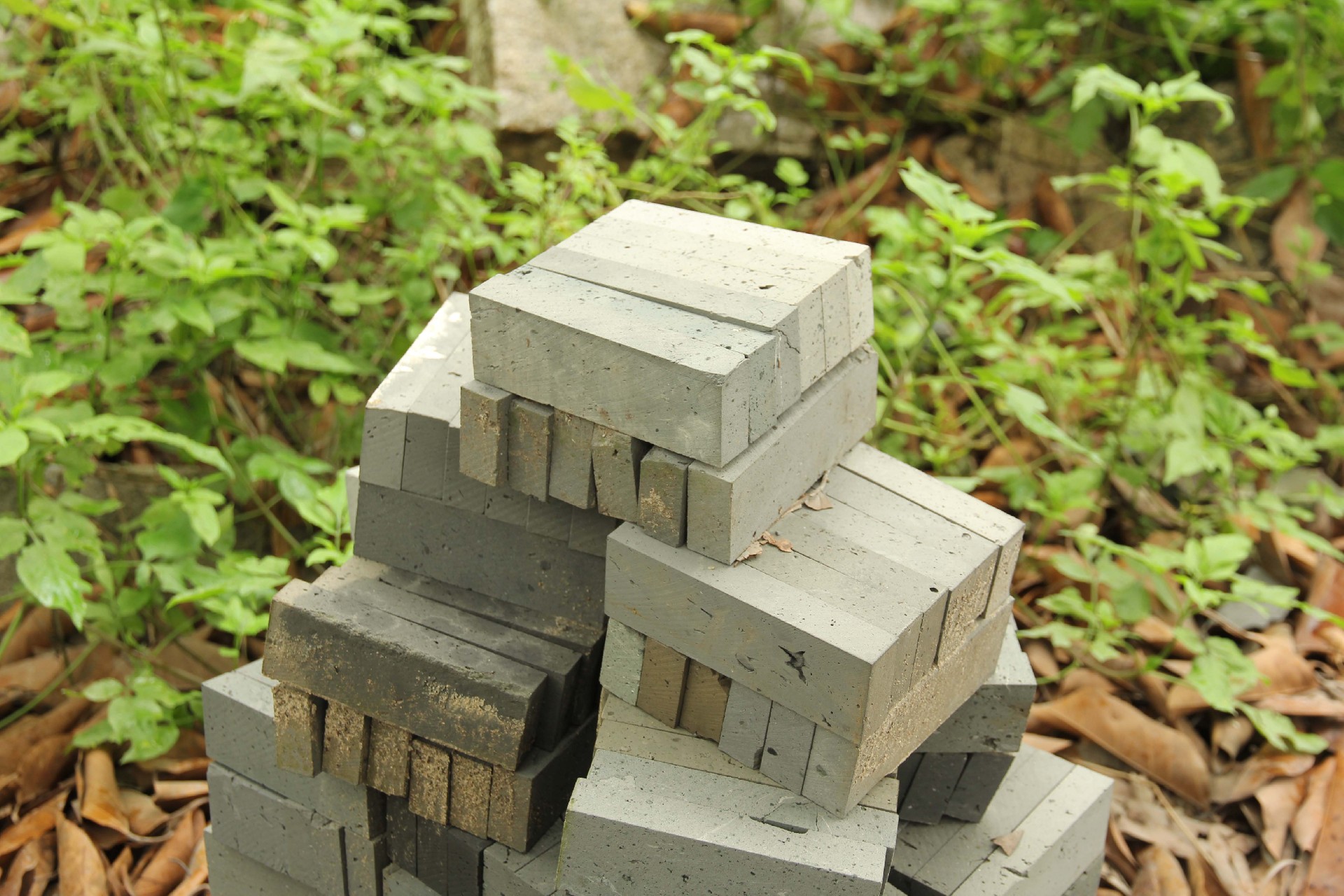

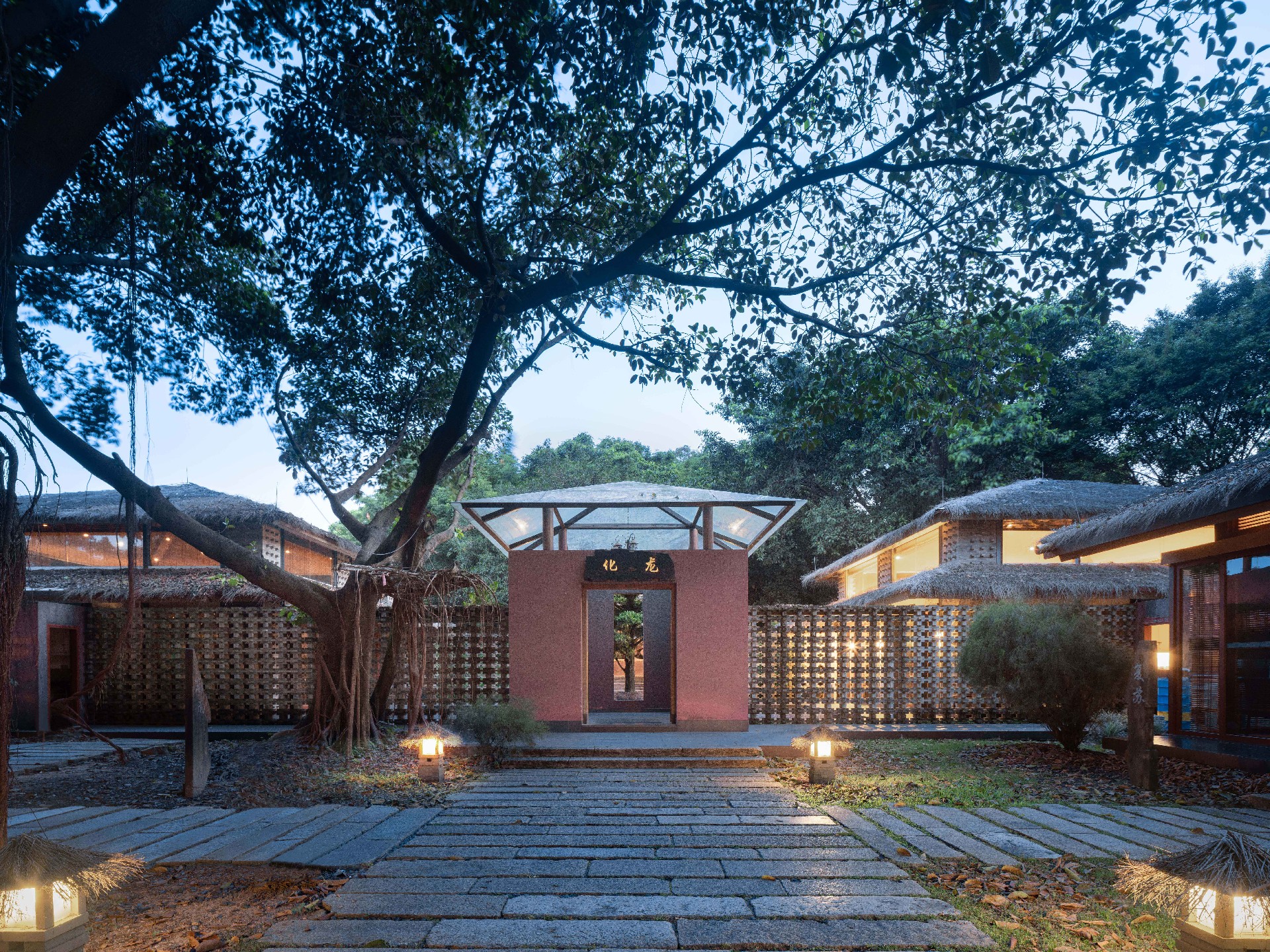
Old Black Bricks Used Outdoor
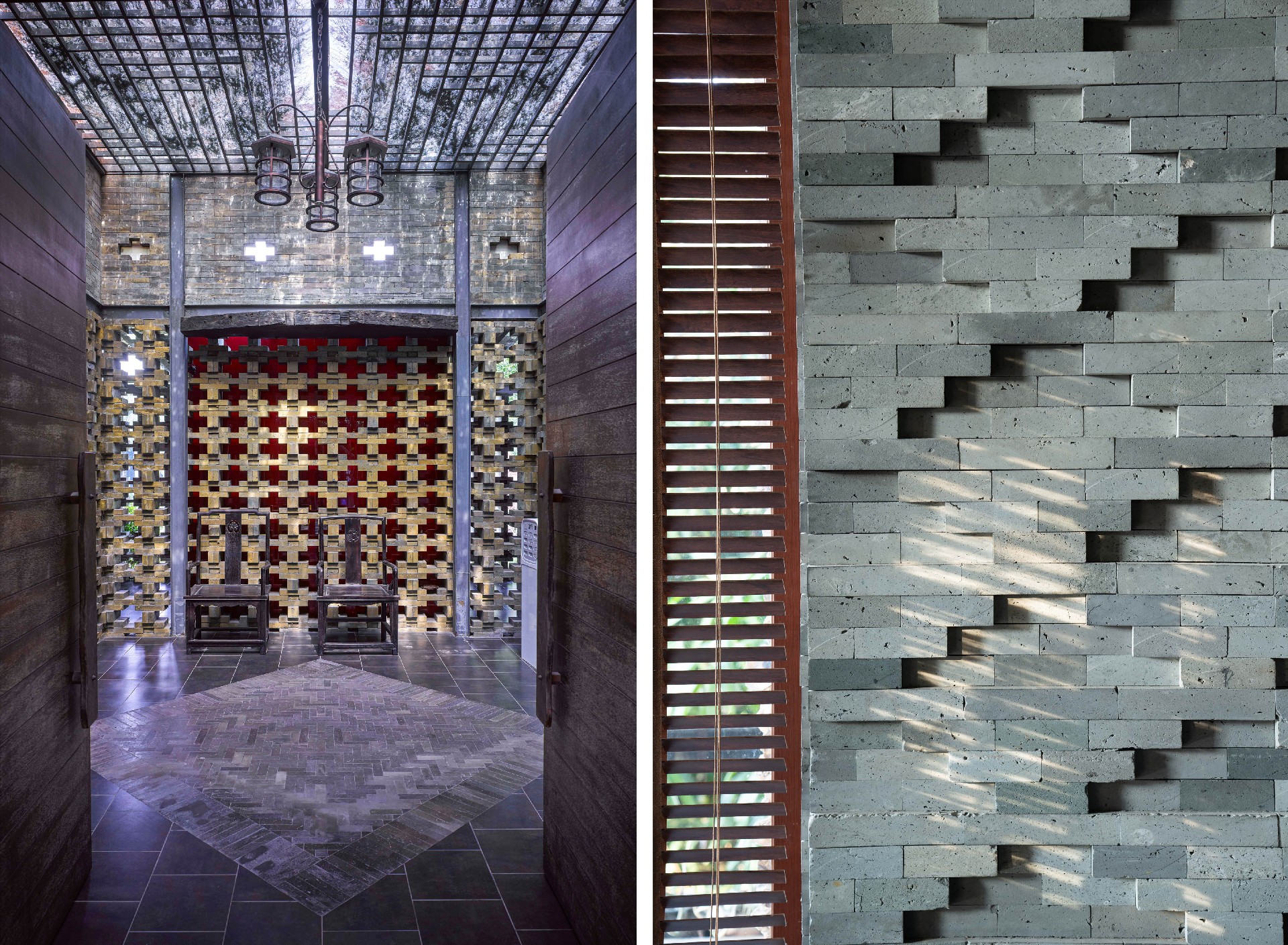
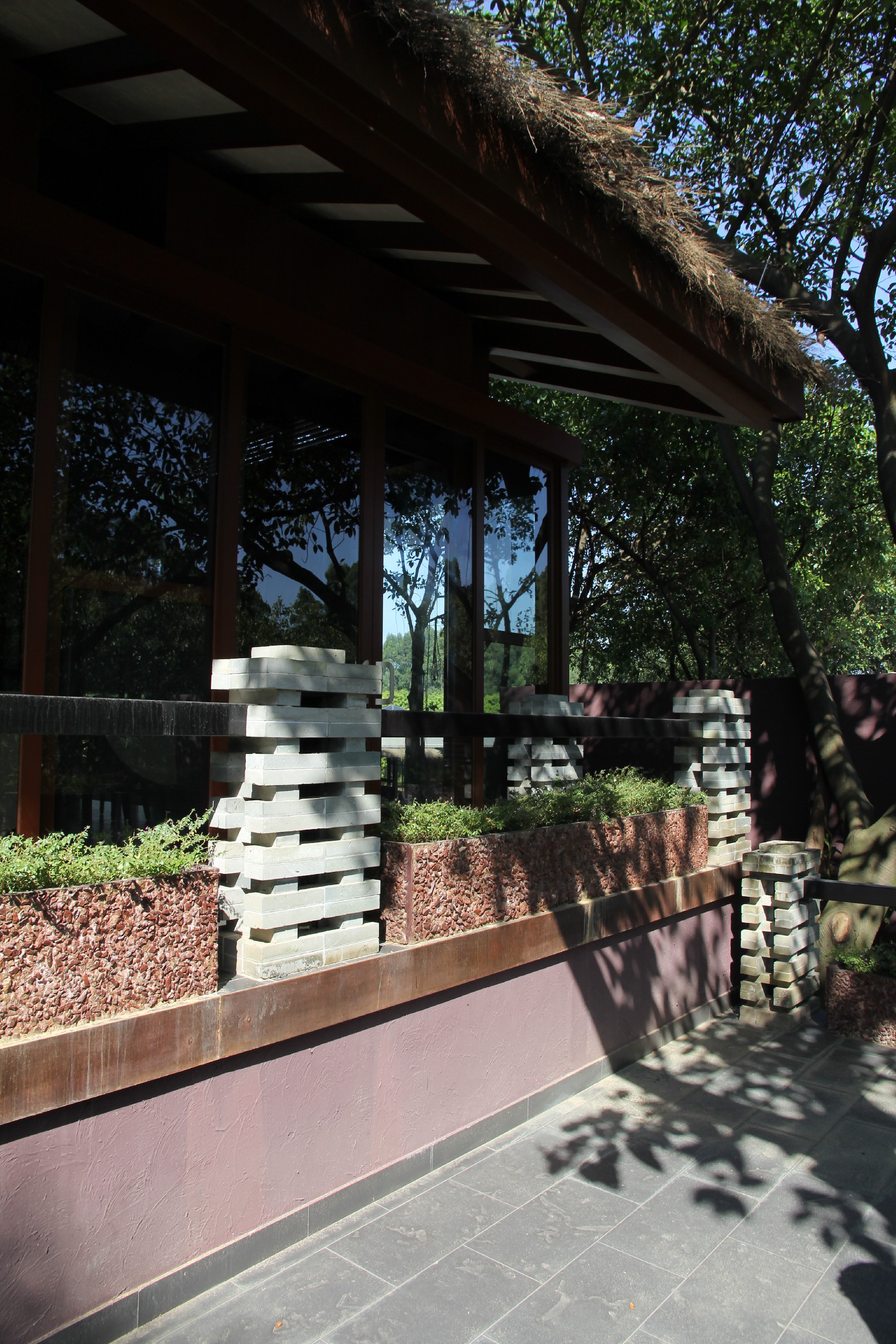
Old Black Bricks Applied to Railings

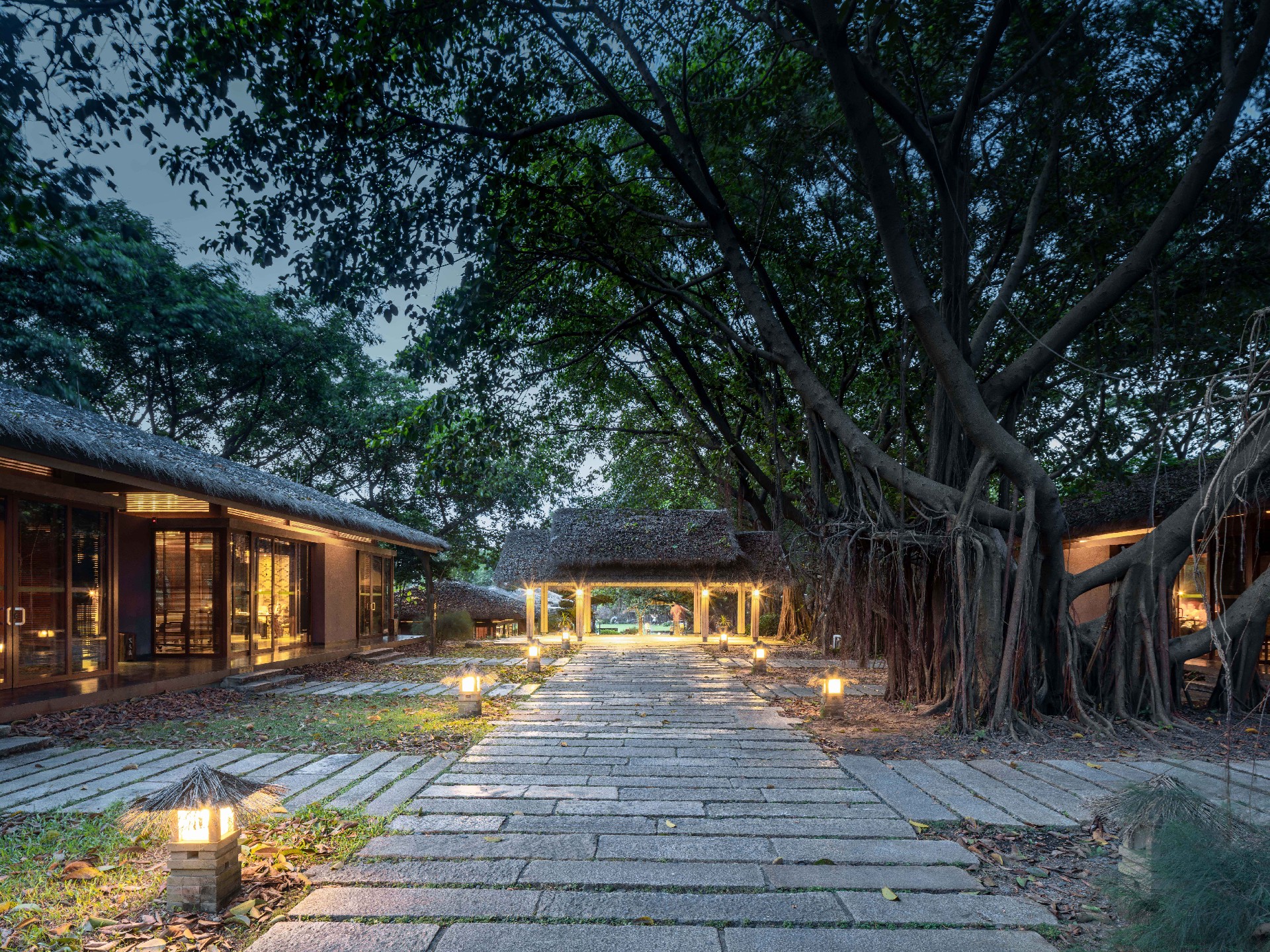 Granite Plate Applied to Pavement
Granite Plate Applied to Pavement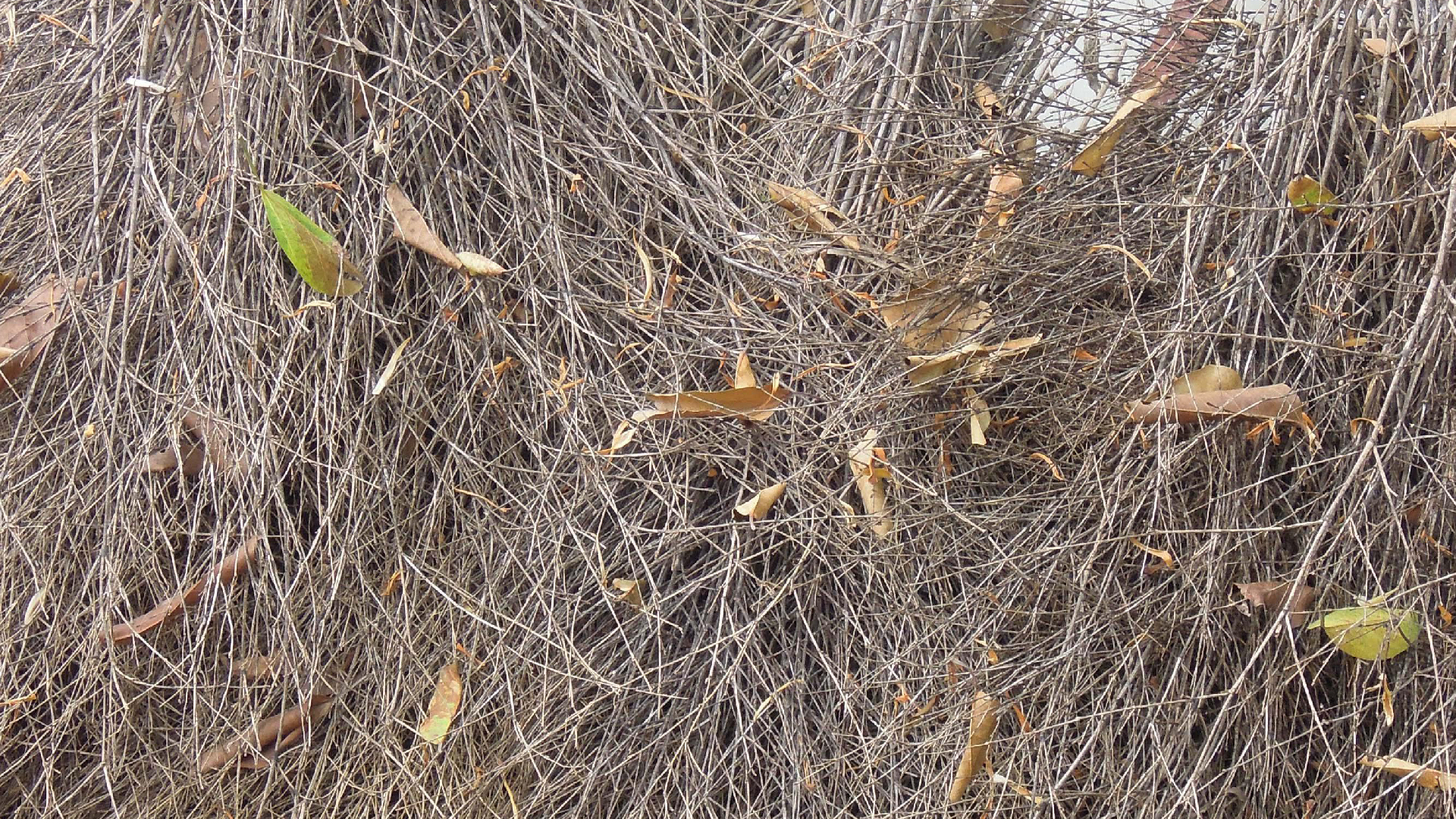
Untreated Jiangxi Bamboo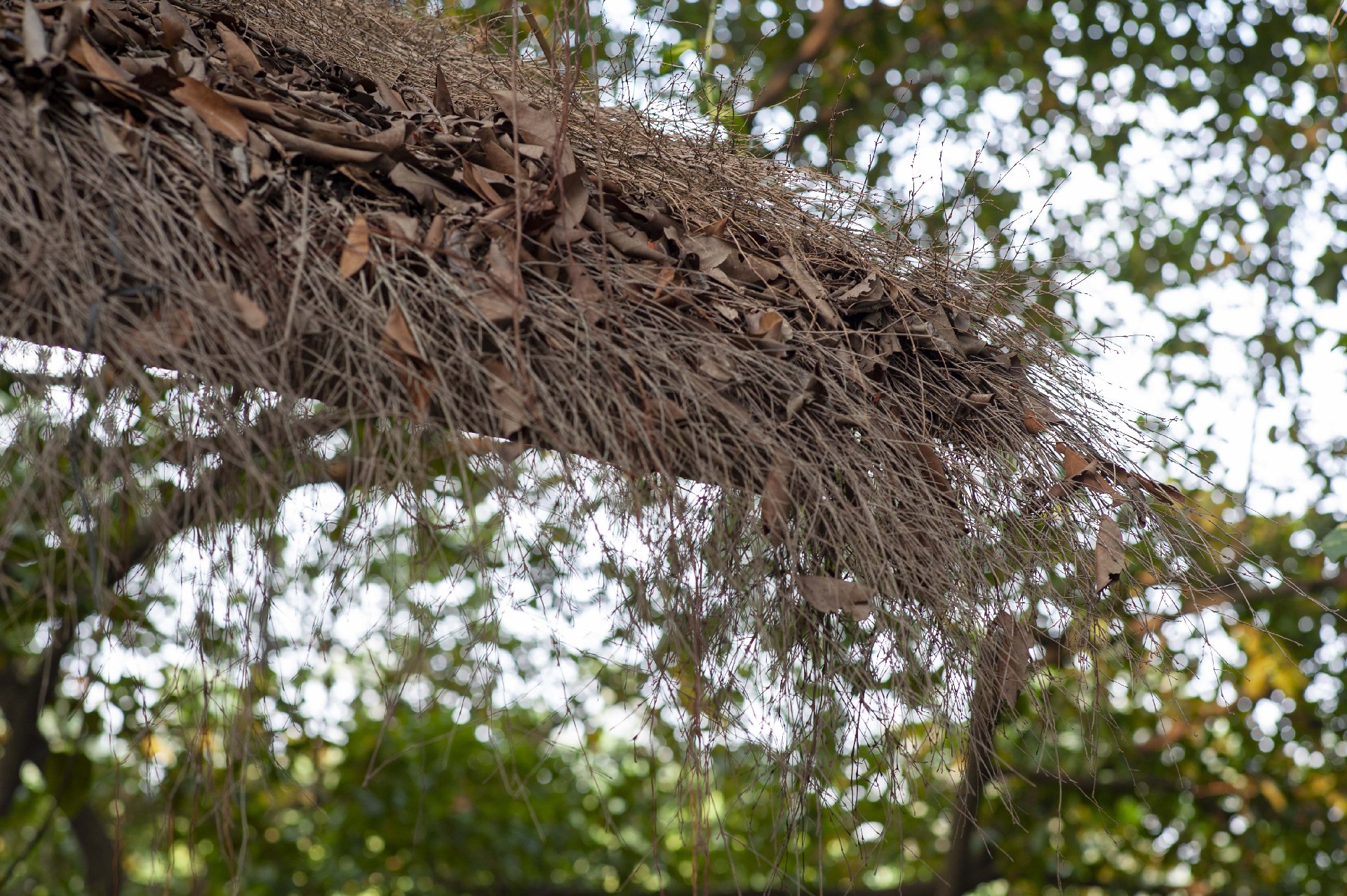 Jiangxi Bamboo Applied to the Lounge Roof
Jiangxi Bamboo Applied to the Lounge Roof
There are two more materials that are “waste”-turned treasures. One is the red sandstone dug from the basement of another construction site, which has always been the cornerstone of local dwellings. In addition to being used for masonry walls to retain soil, it is also used as fine stone concrete for flowerbed fences. The other is the oyster shells from a seafood restaurant operated by the property owner, which is also a widely used exterior wall material for coastal dwellings in southern Guangdong.
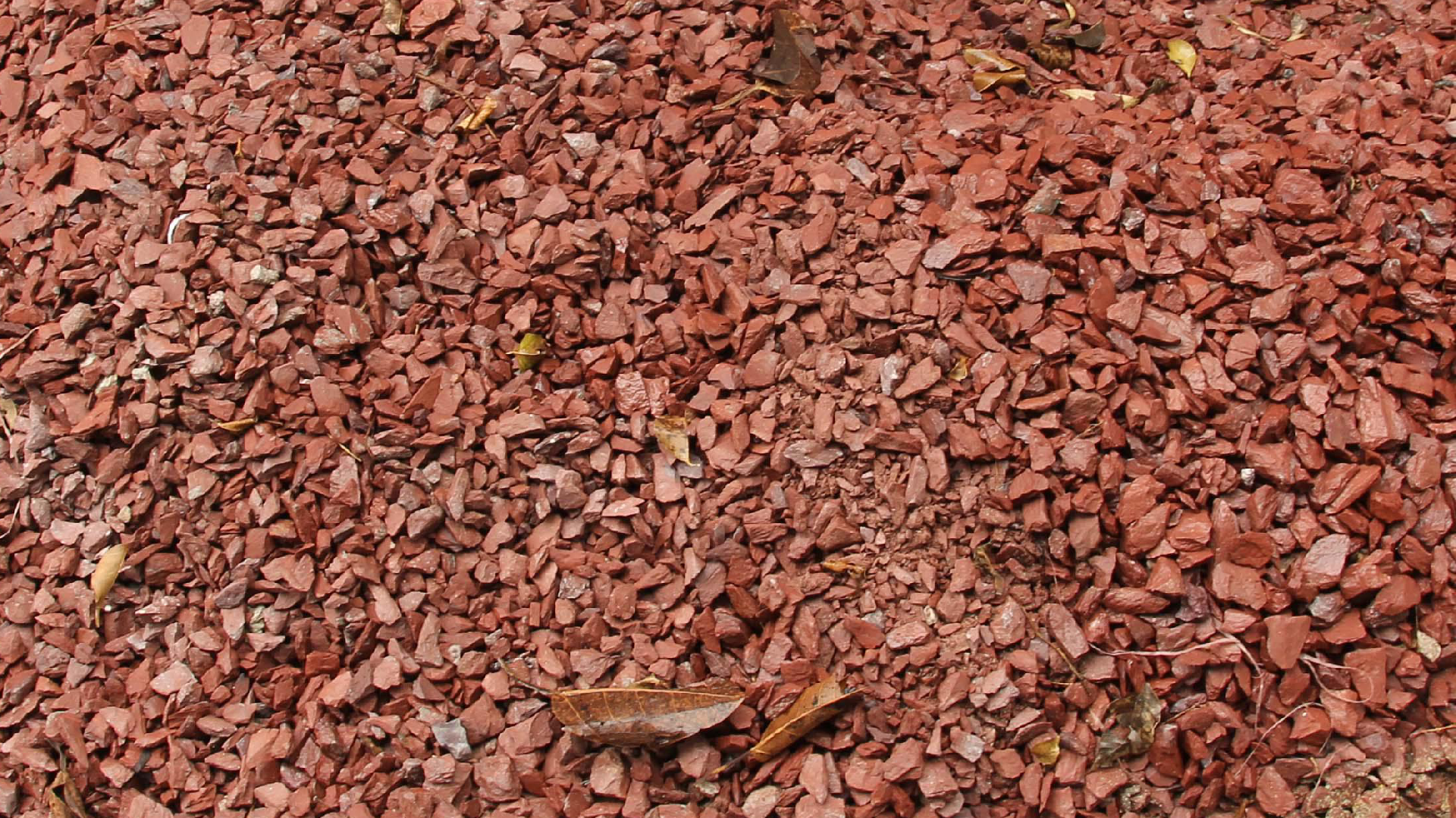 Red Sandstone Crushed into Gravel
Red Sandstone Crushed into Gravel
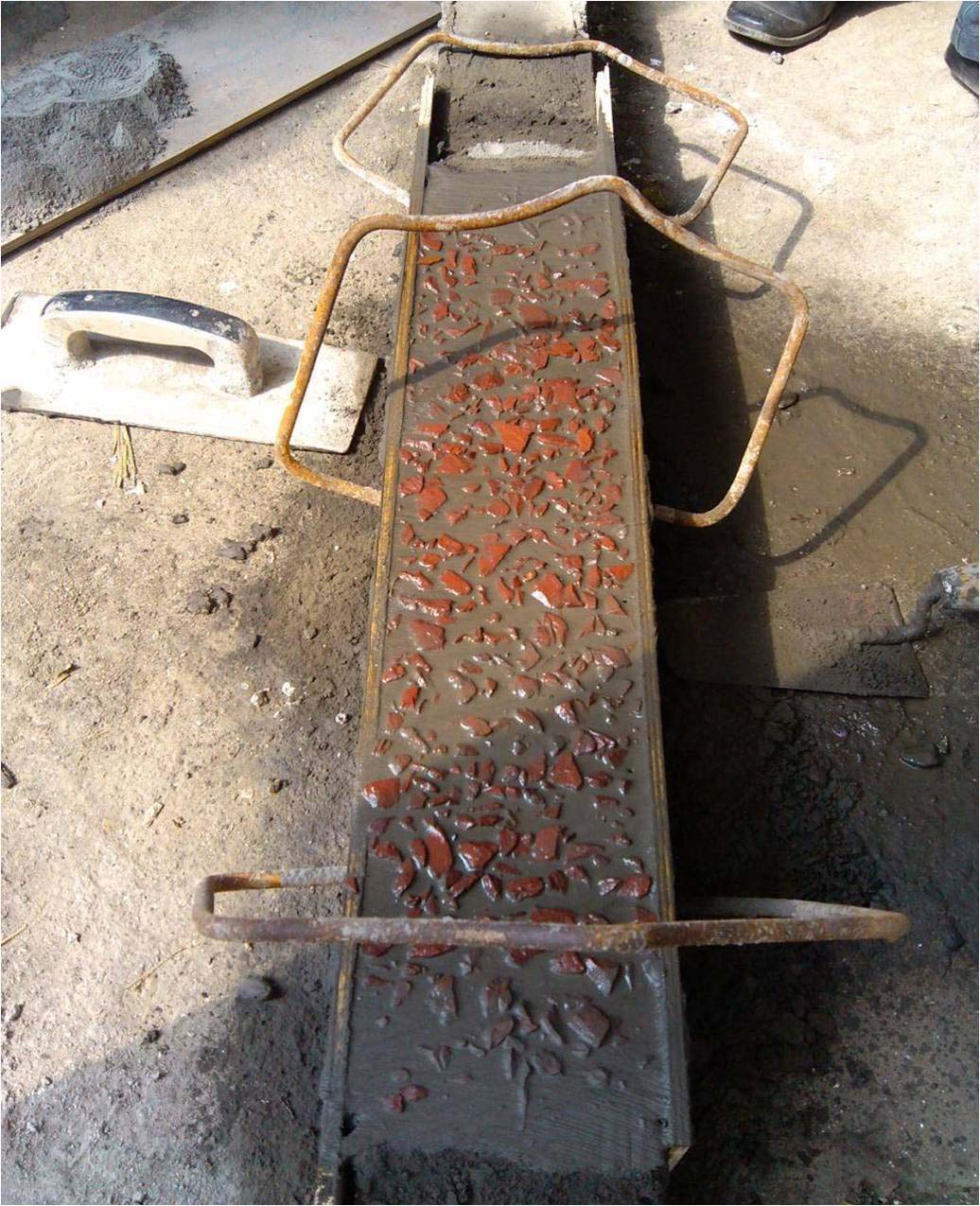 Test of Using Precast Red Sandstone as Fine Stone Concrete
Test of Using Precast Red Sandstone as Fine Stone Concrete
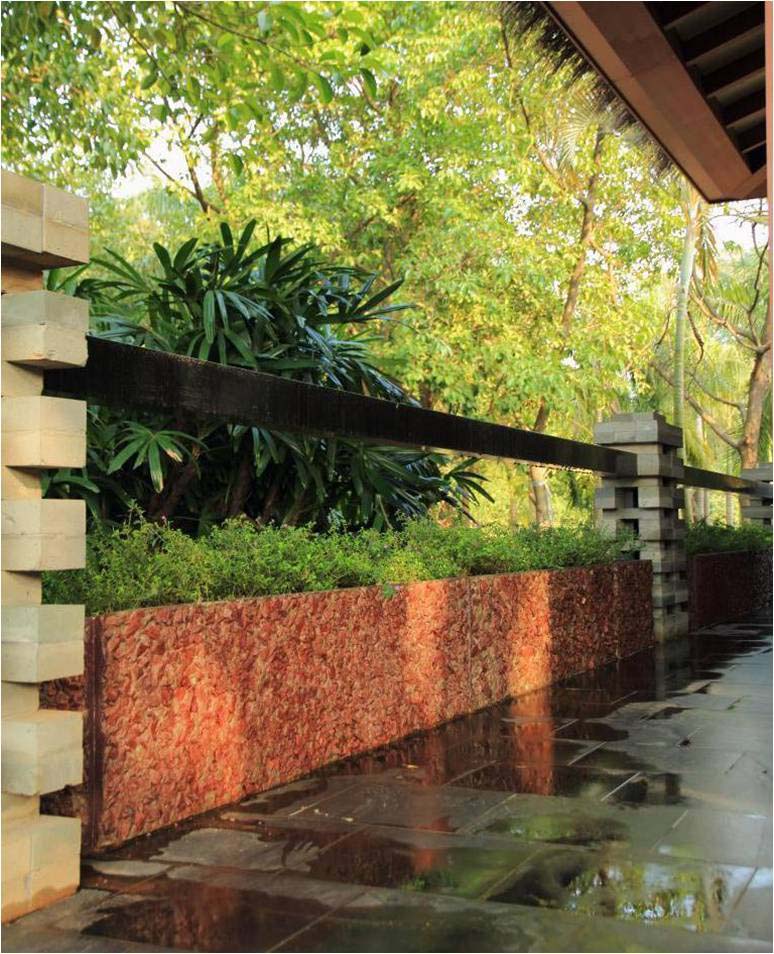
Application of Red Sandstone in Flowerbed
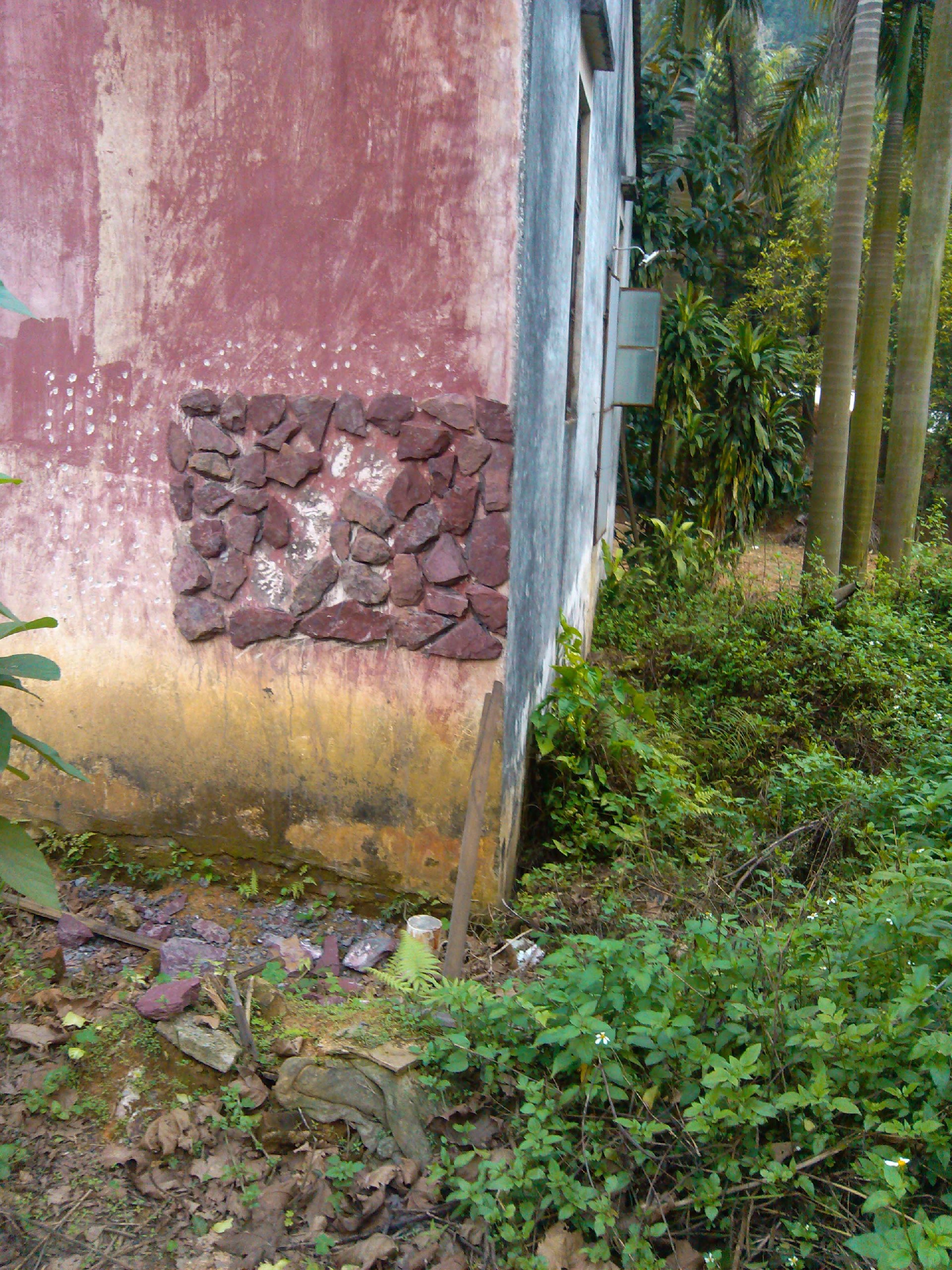

Laying Gravel on the Shoulder

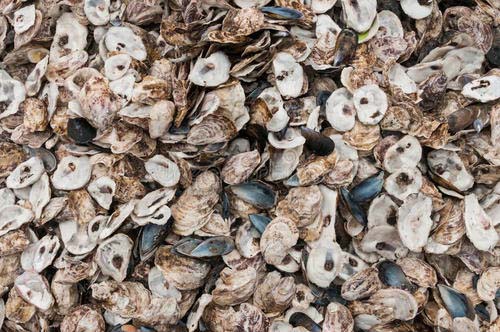
Untreated Oyster Shells


The wide garden paved with hemp stones under old trees, the distinctive red sandstone, the oyster shell walls, the thatched huts made of reclaimed boatwood, as well as the hollow courtyard walls newly built with old bricks, the oyster shell lamps and the boat wood devices, all combine to make the magnificent three-entry courtyard a simple but not coarse “Han She”.
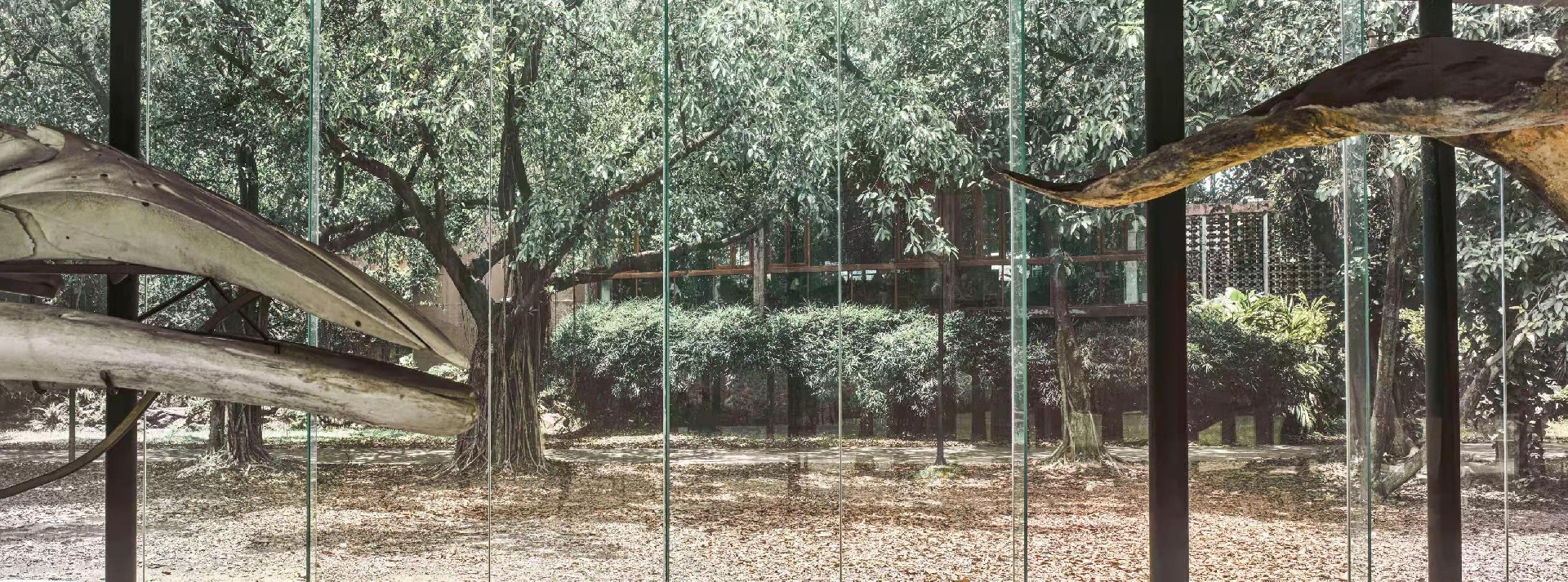
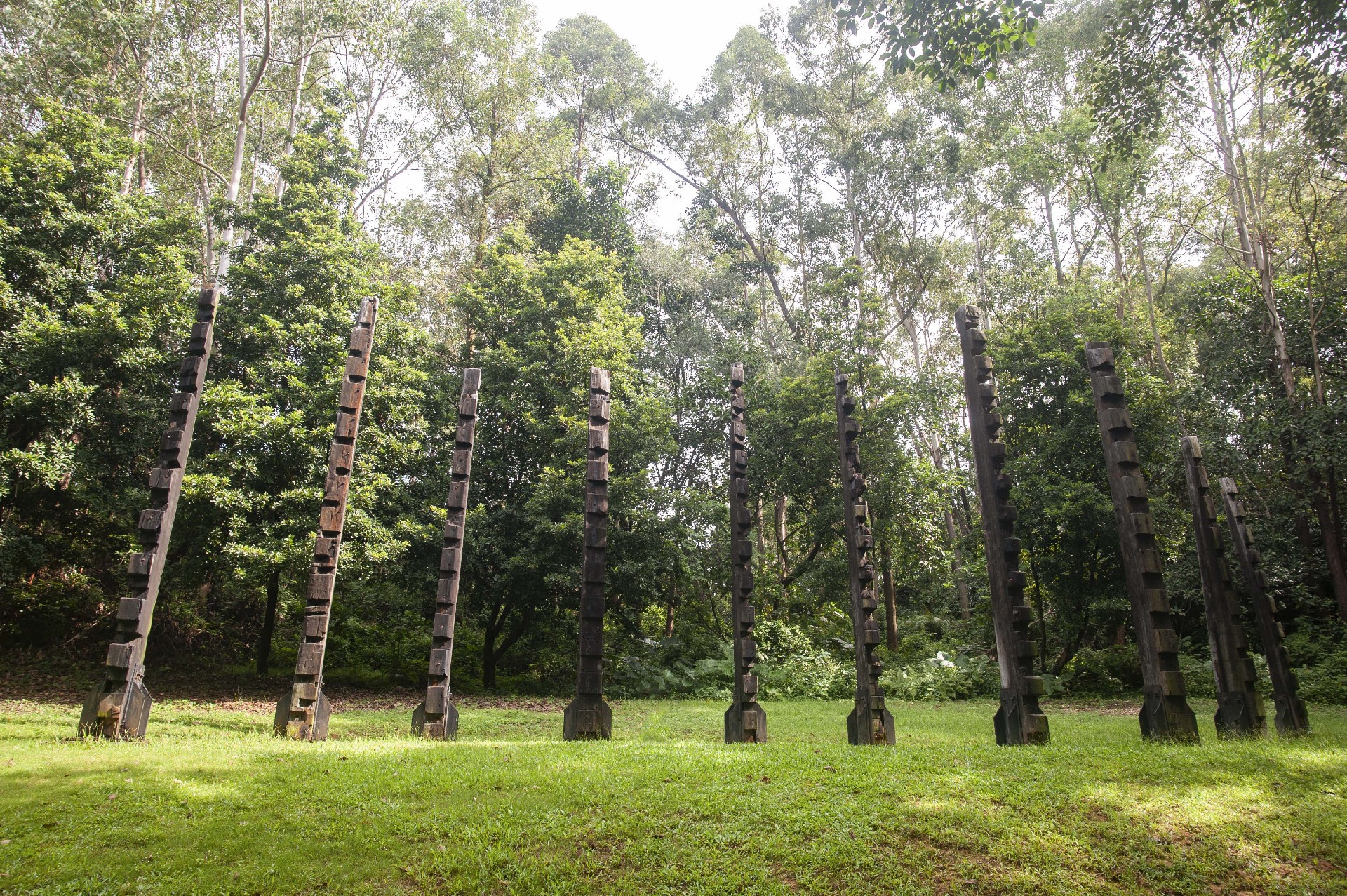
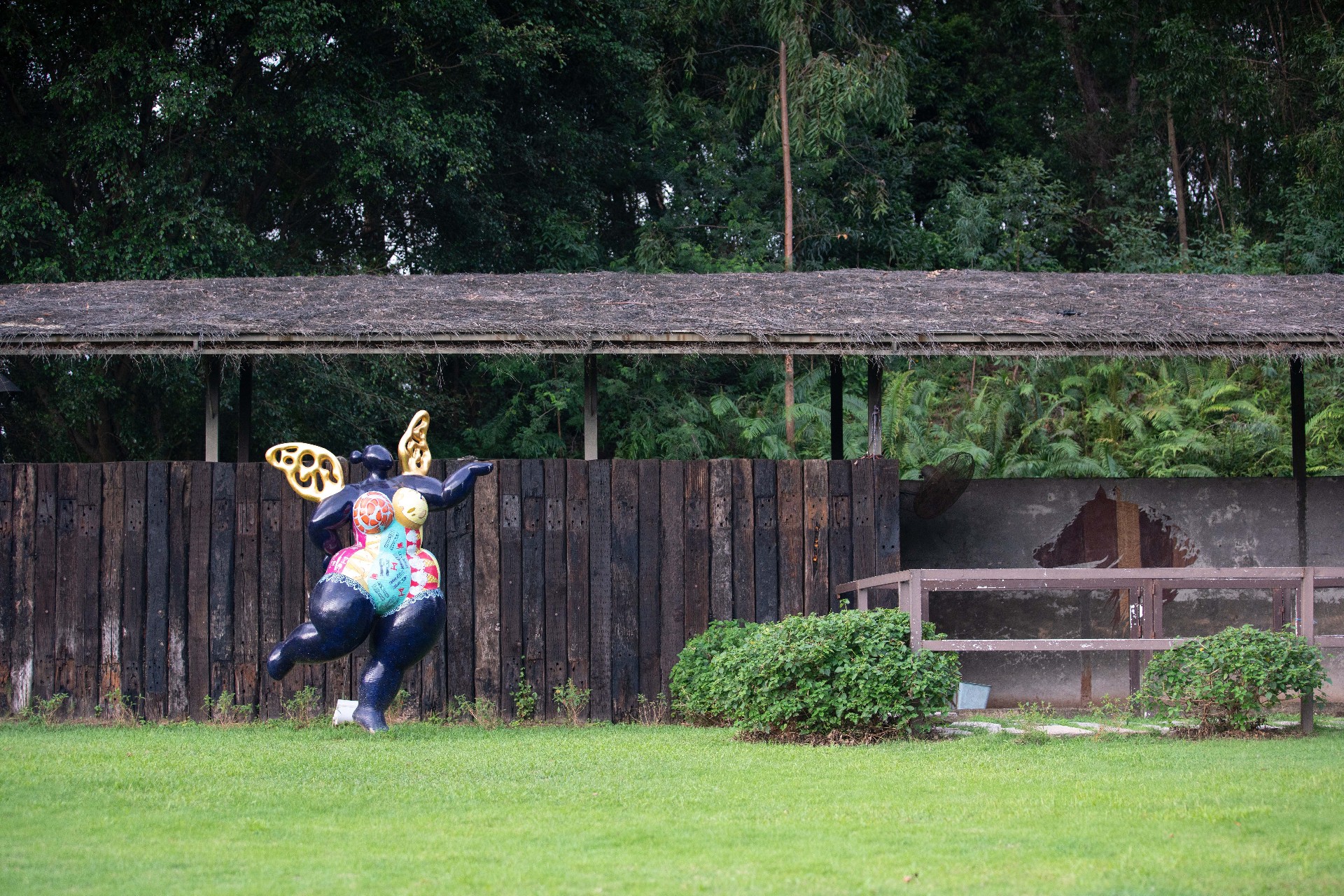
"The God of Cookery of the Four Seas"
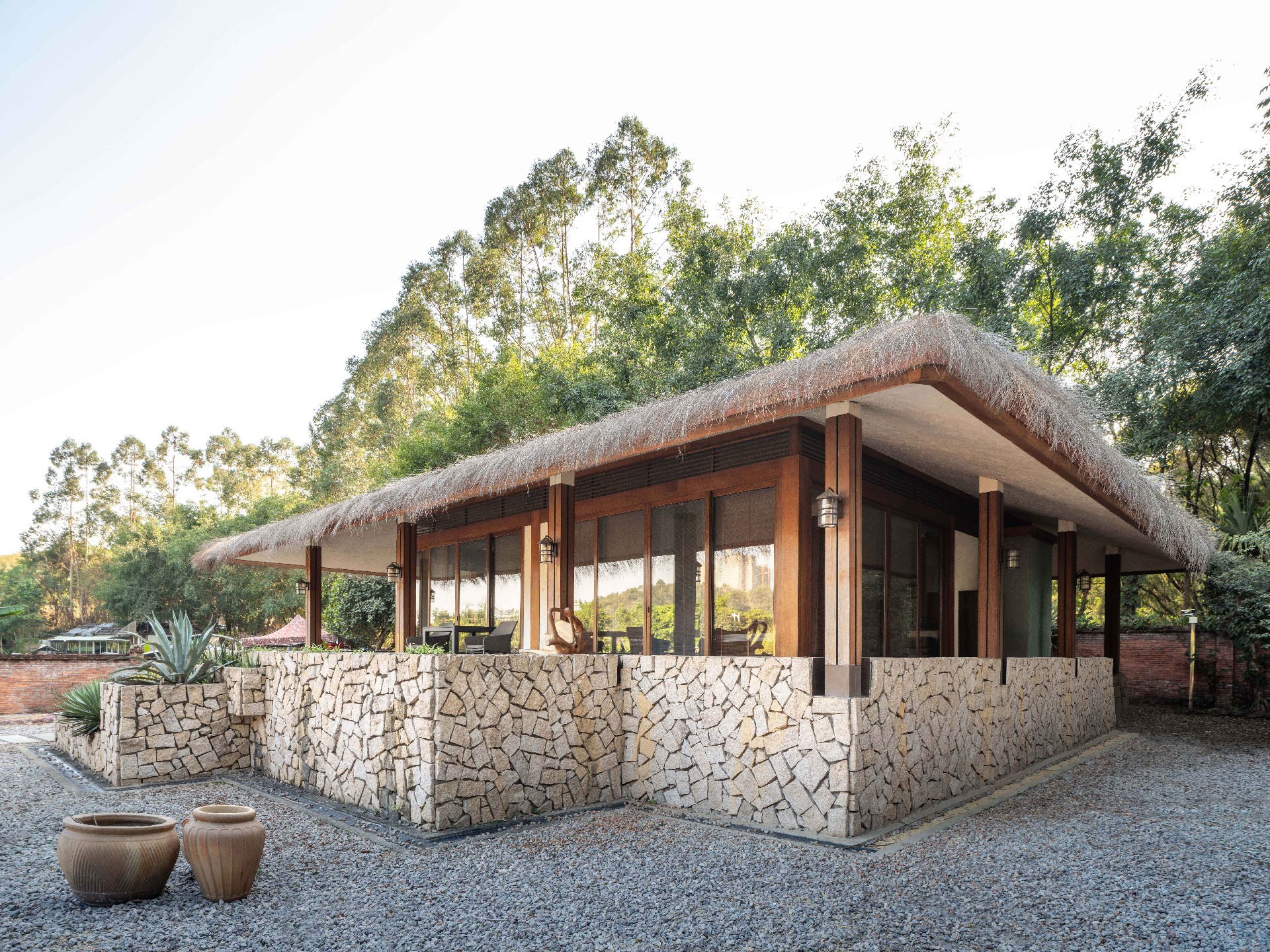 Farmhouse
Farmhouse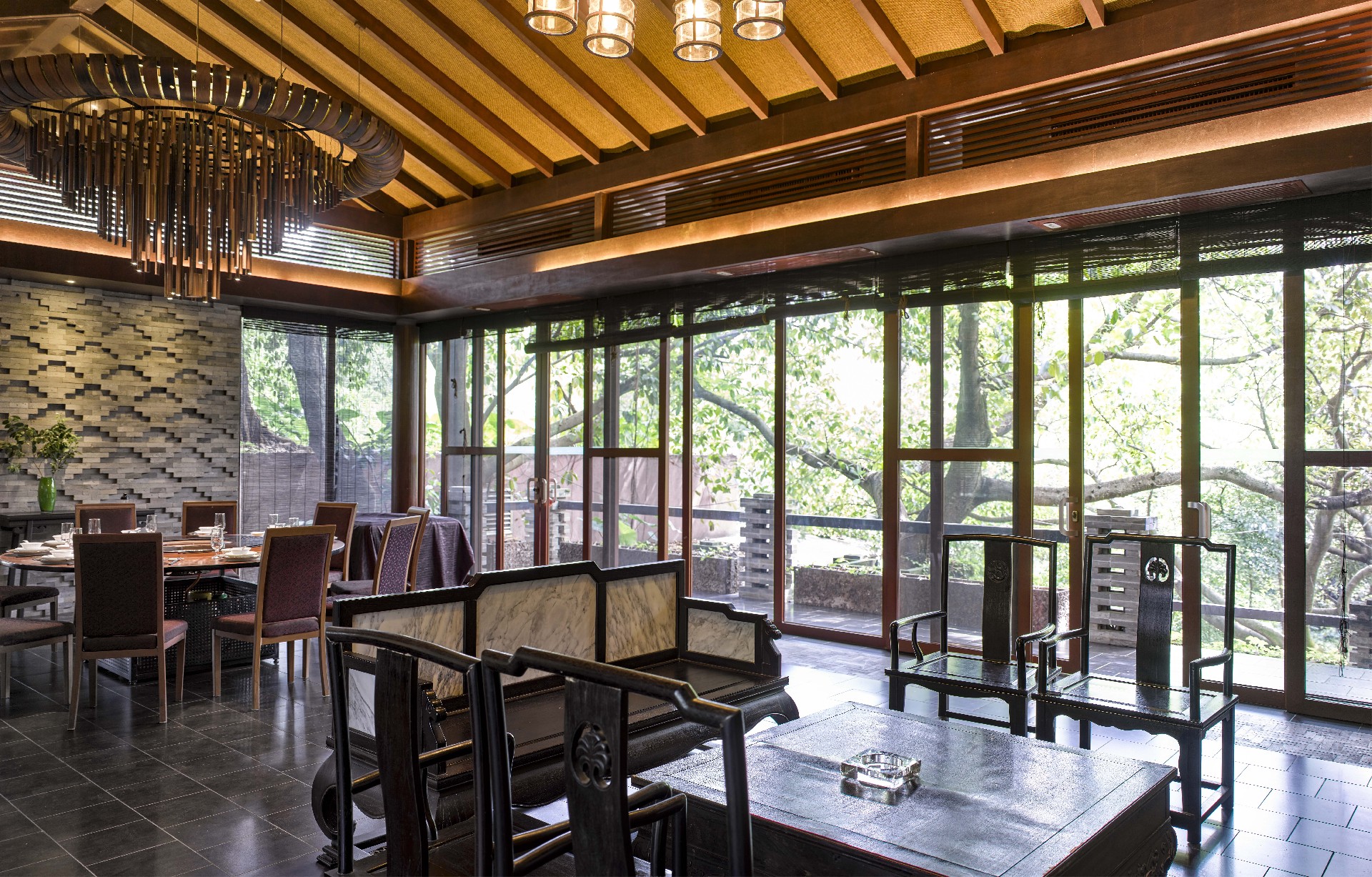
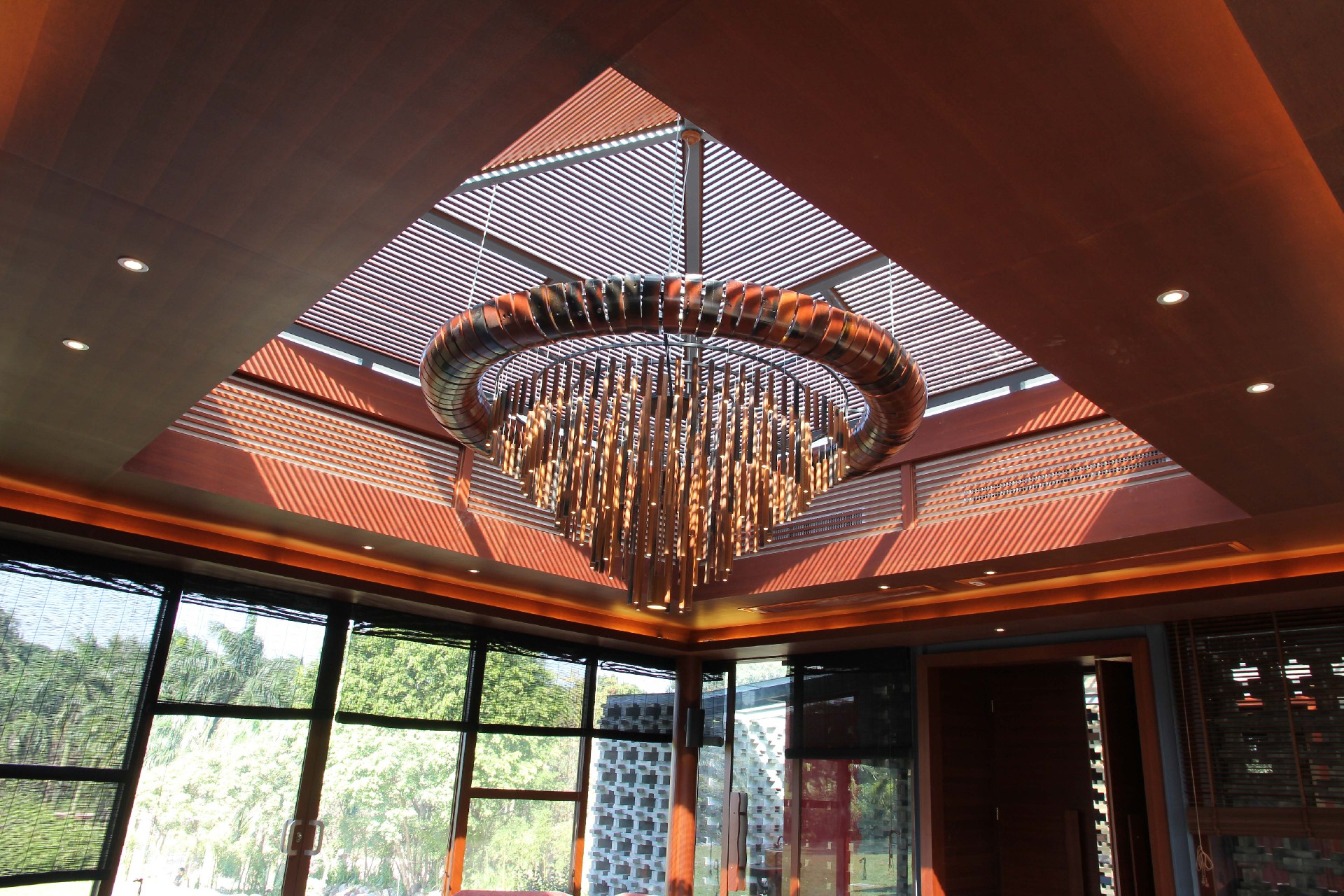 Restaurant Interior
Restaurant Interior
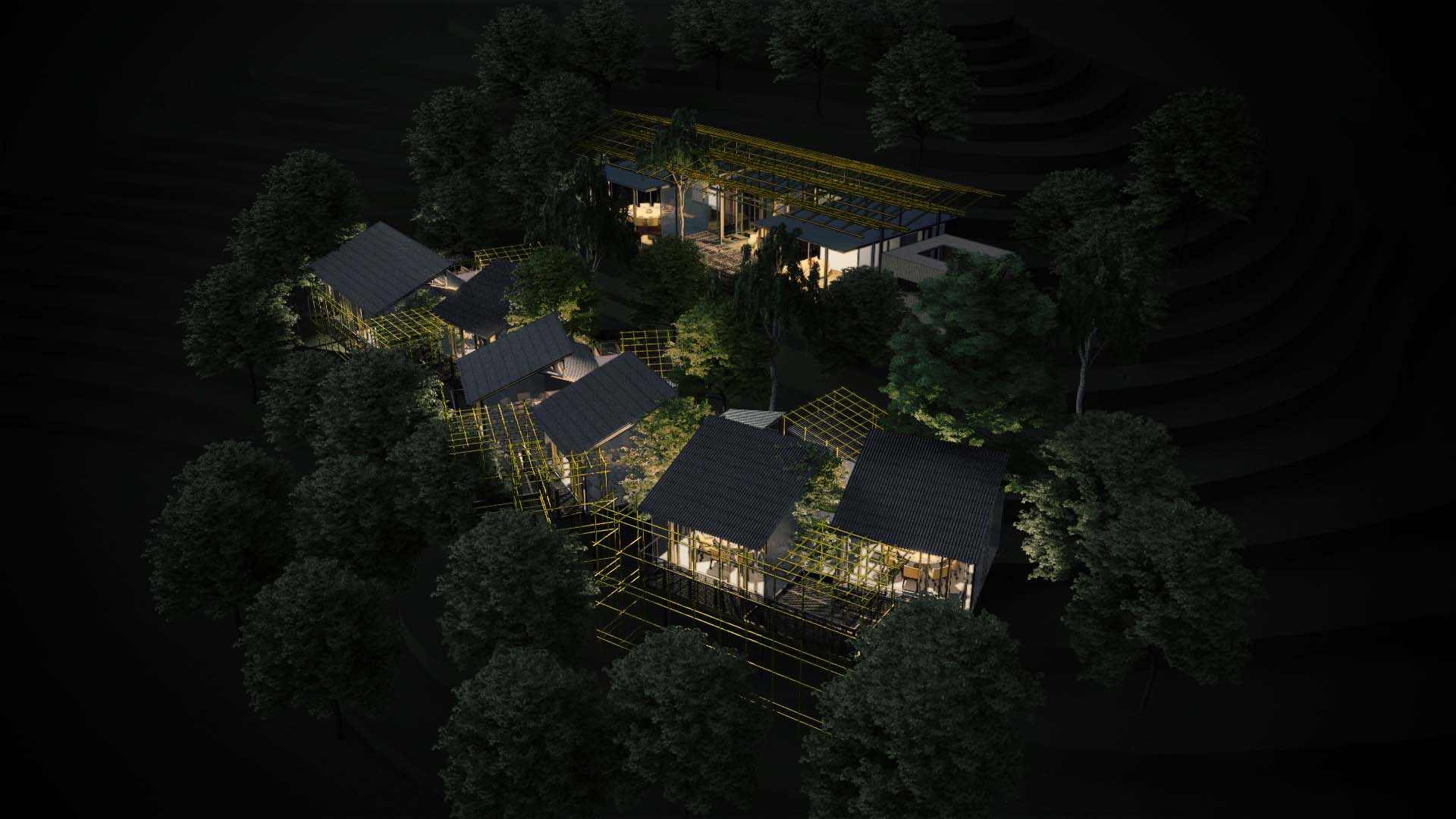 "He Lou Xuan" Renderings
"He Lou Xuan" Renderings
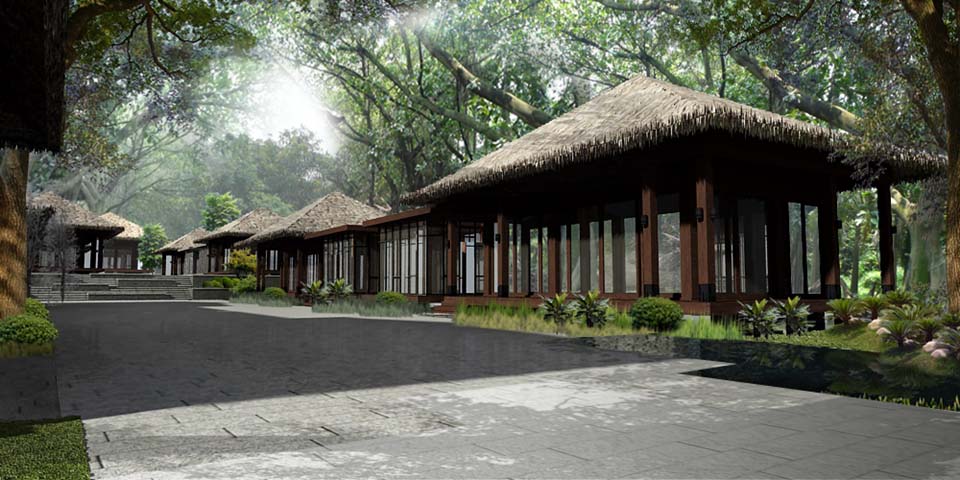 Project Renderings
Project Renderings
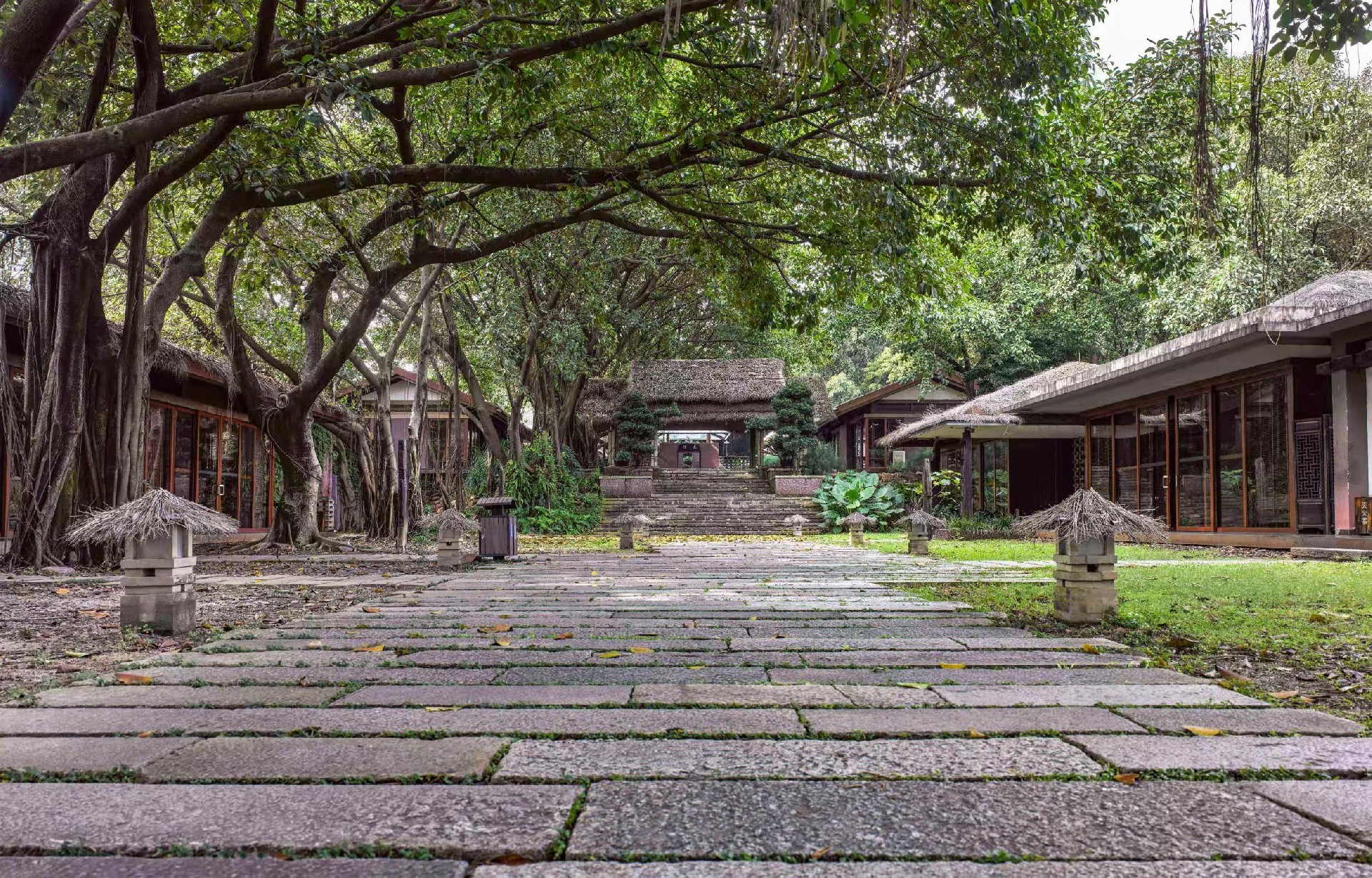 Real Site Photo
Real Site Photo
 Pre-construction
Pre-construction

During Construction
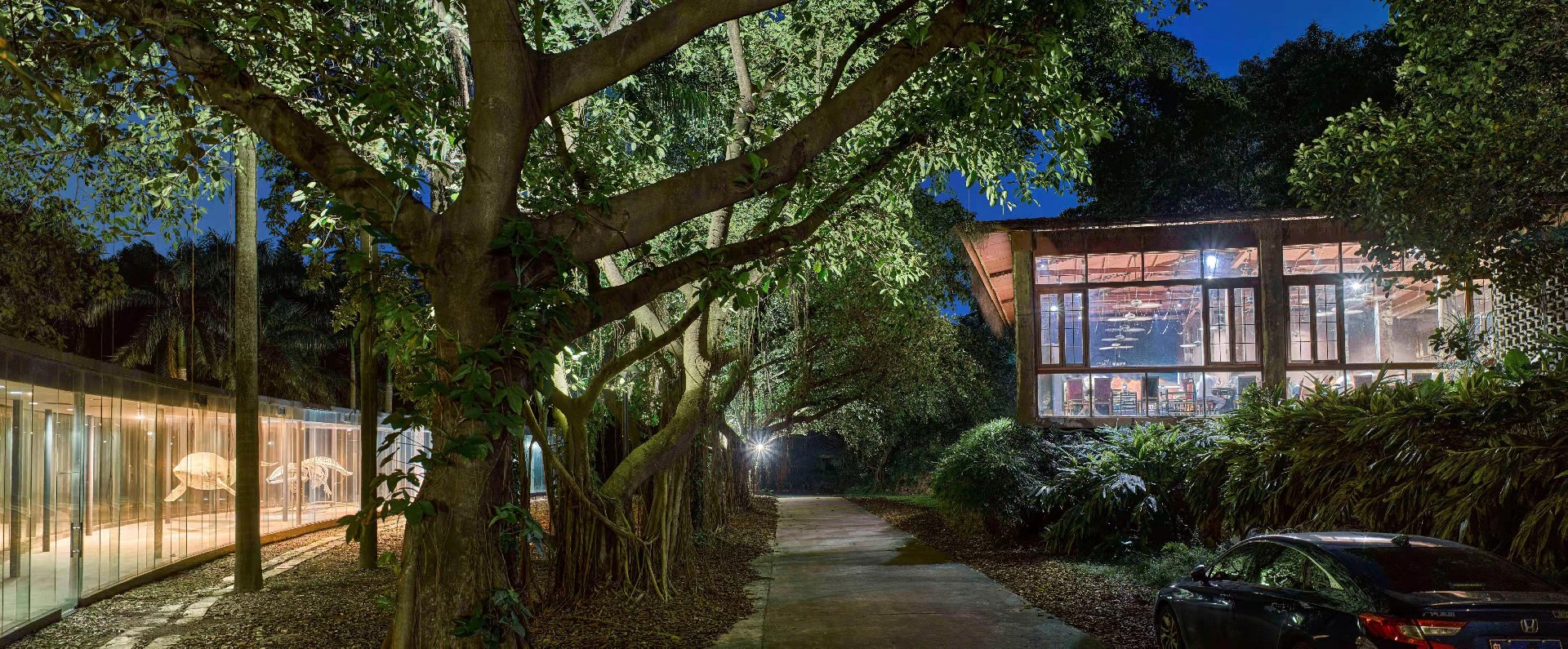
Whale Museum (Sou Fujimoto) and Sihai Han She (FEI Architects)
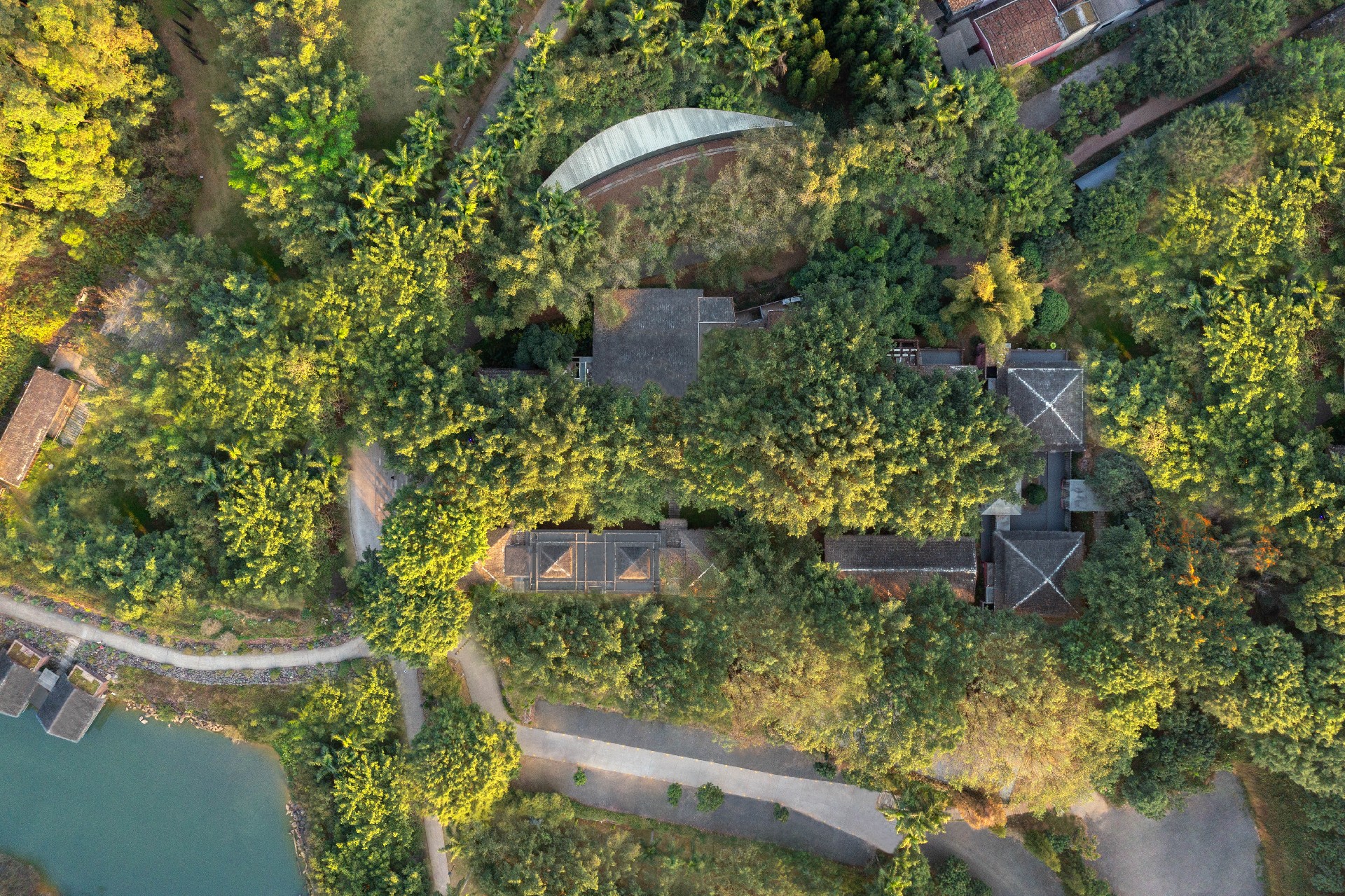
We treat our friends and guests with good food and sincerity, and treat everyone with humility.
Please come to my Han She for a gathering.
Project Information
Name: Sihai Han She
Type: Renovation
Location: Jinshan Avenue, Hualong Town, Panyu District, Guangzhou
Design Time: July 2011-April 2013
Completion Time: December 2013
Area: 3,311 square meters
Property Owner: Four Seas International Catering Group
Design Company: FEI Architects
Chief Architect: Michelle Yip
Architectural Design: Mi Xiao, Wang Zhiquan, Yu Yao
Interior Design: Mi Xiao, Chen Yonglin
Art Planning: Cao Dan
Photography:ix-miles, Qiu,FEI Architects

 售前咨询专员
售前咨询专员